
Site Plan for Building Permit
Services in CALIFORNIA
JEAN PRESCOTT STUDIO
Get your building permit site plan approved faster with professionally drafted, code-compliant drawings. We prepare accurate site plans for permits that meet every California building department requirement.
- 10+ Years Experience
- 600+ Permits Approved
- 98% First-Submission Rate

Why Do You Need a Site Plan for a Building Permit?
In California, a site plan for building permit is not optional — it is a mandatory requirement. Here is why having a professionally prepared plot plan for permit makes all the difference.
- California Building Departments Require It
Every city in California requires a site plan for building permit applications. Whether you are building new, adding an ADU, or remodeling, your permit application will not move forward without an accurate, code-compliant site plan. - Zoning Compliance & Setback Verification
Your building permit site plan must show compliance with local zoning ordinances, including setbacks, lot coverage, height restrictions, and parking requirements. Our plans include every detail cities require to verify compliance. - Avoid Permit Rejections & Costly Delays
Incomplete or inaccurate site plans for permits are the number one cause of permit application rejections. A professional plot plan for permit eliminates errors, reduces review cycles, and accelerates your project timeline. - New Construction, Additions & ADUs
Building a new home, adding a second story, or constructing an ADU? A site plan for residential building projects is required before any design or engineering work can proceed. - Fast-Track Your Permit Approval
Our site plan building permit drawings are formatted exactly how your local building department needs them. This means fewer plan check comments, faster reviews, and quicker approvals statewide.
Site Plan Services for Every Permit Type
From residential additions to commercial developments, our site plans for permits cover every project type across California.
Site Plan for Building Permit
Complete, code-compliant site plans specifically formatted for California building permit applications. Property boundaries, setbacks, lot coverage, building footprints, and all required details included.
Plot Plan for Permit Applications
Accurate plot plans for permit submissions showing existing and proposed conditions. Scaled drawings with dimensions, easements, utility lines, and grading information ready for city review.
Site Plans for Residential Permits
Detailed site plans for residential building projects including new homes, additions, ADUs, pools, and renovations. Designed to meet every local building department requirement in California.
Commercial Permit Site Plans
Professional site plans for commercial building permits, tenant improvements, and development projects. Full compliance with zoning codes, ADA requirements, and environmental standards.
Plot Plan for Building Permit
Scaled plot plans for building permits with precise measurements of all structures, setback distances, parking layouts, and site improvements. CAD-drafted for accuracy and clarity.
Permit Resubmission & Plan Corrections
Received plan check corrections from the city? We revise your site plan building permit drawings, address all comments, and resubmit until your permit is fully approved.
Learn why a compliant site plan for building permit in California is the key to fast approval
Why is a Site Plan Required for Your Building Permit in California?
Securing a building permit in California isn’t just a formality: it’s essential for protecting your investment and avoiding costly legal and financial consequences. Missing the required site plan can lead to immediate fines, delays, and even permit cancellation if your plan includes errors or omits details like setback distances.

Fines and Penalties
Contractors can face civil penalties of up to $5,000 per violation, and in some cases as high as $8,000 per violation, based on disciplinary action under California’s Contractors State License Board. Homeowners may also face code violation fines ranging from $350 to $600, which may escalate to $1,200–$1,500 if not addressed promptly.

Stop‑Work Orders and Project Halts
Authorities can issue a stop-work order if construction proceeds without the proper permit. This brings work to an immediate halt and can push back your timeline considerably, especially when the permit department requires a full re-evaluation of your project.

Impact on Property Value & Resale
Structures built without permits can lose significant resale value, appraisers often exclude unpermitted additions, and buyers generally expect a price reduction of 10 % to 20 % or more to offset permitting risks. This not only complicates refinancing but can also stall or derail the sale of the property altogether

Refund Loss and Permit Costs
If your permit ends up being canceled or your application withdrawn after reviews begin, you may lose up to 20% or more of the permit and plan-check fees. In many cases, refunds are not guaranteed once processes advance.
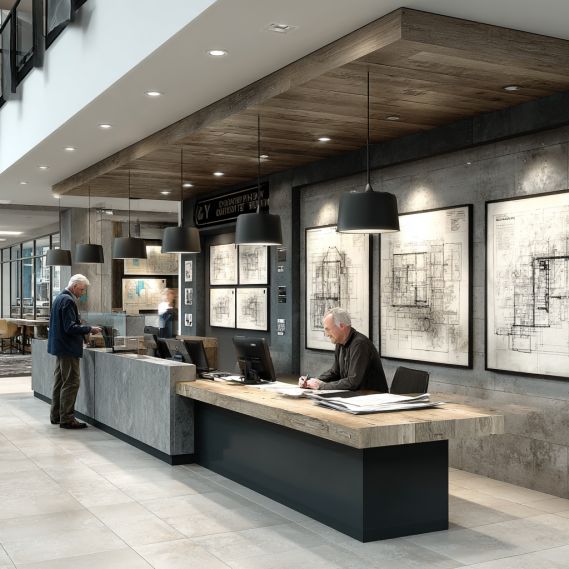


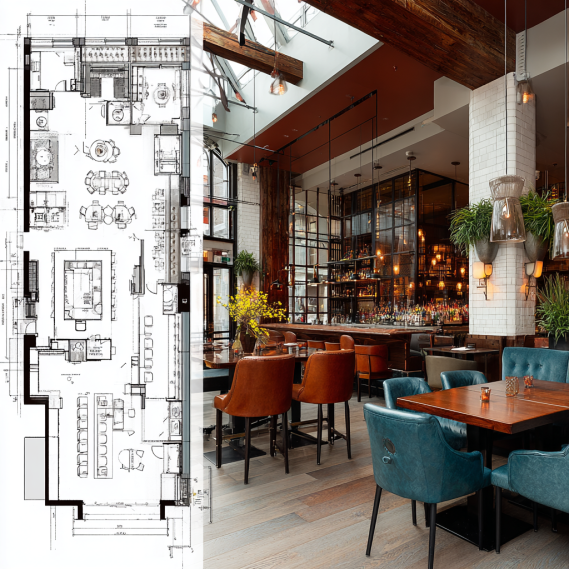
Save time, money, and stress by letting experts manage your site plan for permits, ensuring approval the first time
Why Choose Us to Handle Your Site Plan for Permits?
We specialize in preparing residential and commercial site plans that are accurate, compliant, and approved the first time. More importantly, we handle the entire permit application process for you, so you can focus on your construction while we take care of the details. Here’s how we help:
Avoid rejections
Our plan drawings meet all city and county requirements, reducing the risk of costly setbacks.
Save time and money
No need to redo plans or pay additional fees due to errors.
Stress-free paperwork
We take care of forms, submissions, and compliance so you don’t have to.
Fast approvals
Our expertise speeds up the review process, keeping the project on schedule.
Trusted expertise
We know California’s building codes and regulations inside out.
By choosing us, you’re not just getting a site plan, you’re getting a partner who ensures everything is prepared for your success so your project moves forward quickly, smoothly, and without unnecessary stress.

Our experts create the right site plan for building permit California, approved on the first submission.
Discover the Top Companies for Fast Permit Approvals in Construction: Get Your Project Moving Today!
From residential site plans to commercial site plan, we prepare complete permit packages that meet California’s local requirements
Our Site Plan Services for Building Permits in California
Getting a site plan approved in California can feel overwhelming, complex rules, paperwork, and strict municipal requirements often delay projects if not handled correctly. That’s why we provide complete site plan services for both residential and commercial projects across the state, ensuring your plans meet every requirement and get approved the first time
Residential Site Plans for Homes, Additions, and Remodels
Our residential site plans are designed to ensure your new home, remodel, or addition meets all local requirements and gets permit approval without complications. Applications often require details such as property lines, lot dimensions, setback requirements, and utility lines. We prepare complete plans for every type of residential project so nothing is left out.
Services include
- – Detailed plans for new single-family homes.
- – Plans for remodels and home additions.
- – Solutions for garages, ADUs (Accessory Dwelling Units), and backyard casitas.
- – Designs that optimize space, comply with local codes, and adapt to your needs.
With our services, you’ll have peace of mind knowing your residential project will be approved the first time by the building department, avoiding delays and unnecessary costs.
Commercial Site Plans for Businesses and New Developments
Commercial projects in California must comply with strict regulations to ensure safety, accessibility, and zoning compliance. We handle all the details so your business can open its doors smoothly.
Services include
- – Site plans for new commercial buildings.
- – Permit-ready plans for renovations of existing businesses.
- – Compliance with zoning, accessibility codes, and land-use requirements.
- – Complete documentation for city or county approval boards.
Popular commercial projects in California we work with
- – 🏢 Offices and coworking spaces
- – 🍽️ Restaurants and food halls
- – 🛍️ Retail stores and boutiques
- – ☕ Coffee shops and Boba Tea shops (Bubble Tea)
- – 🏋️♂️ Gyms, fitness studios, and yoga centers
- – 💇 Beauty salons and barbershops
- – 🚗 Auto repair shops and detailing centers
We make sure your business is ready to open without setbacks, fully compliant with city requirements, so you can focus on serving your customers, not dealing with paperwork.
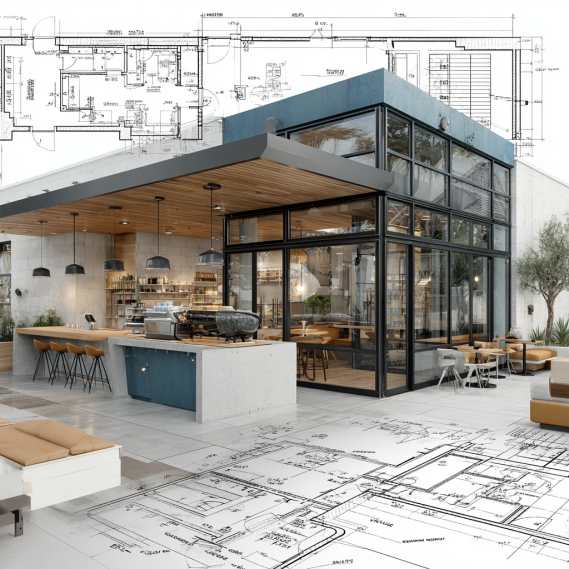

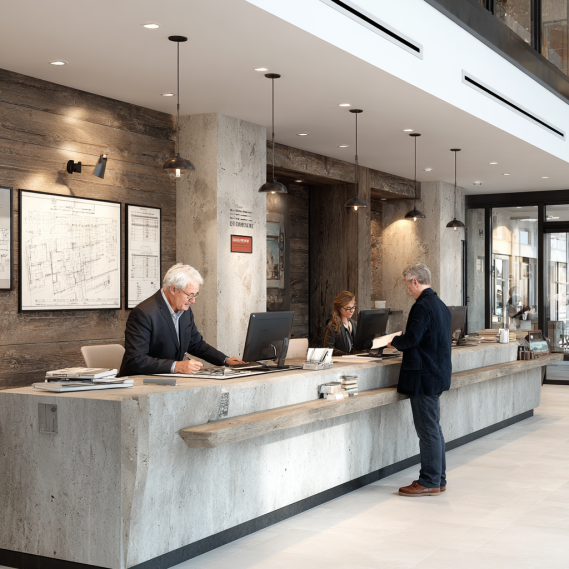


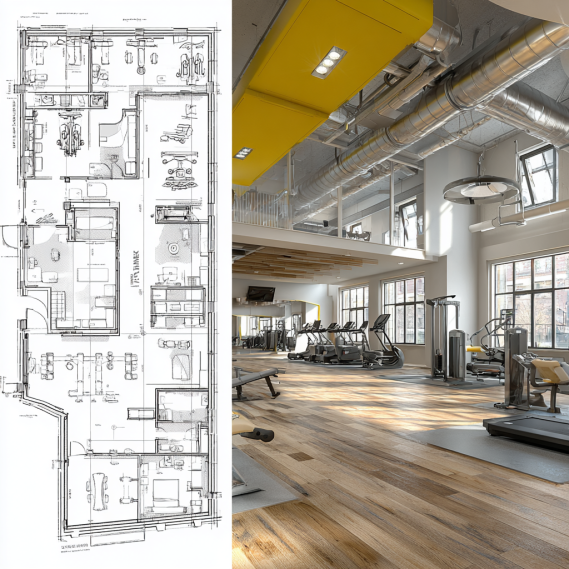
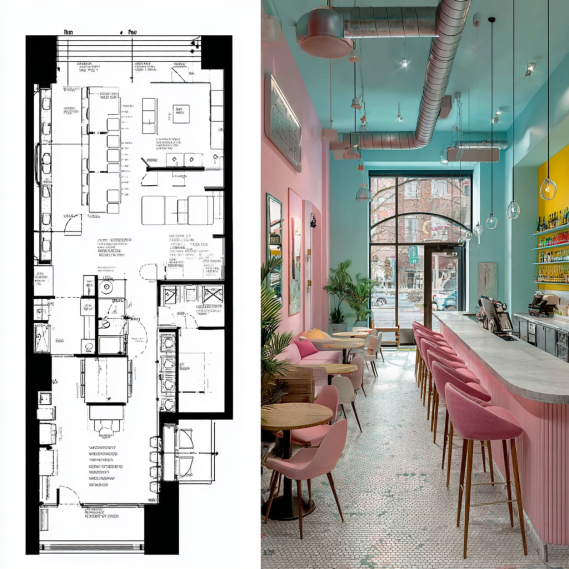
Our proven process takes the confusion out of permit processing, guaranteeing your site plan drawing complies with California codes
How We Ensure Your Site Plan Meets All Local Requirements in CA

Consultation and Property Assessment
We start with a consultation to understand the project type and goals. Contact us by phone, email, or online form to schedule your appointment. At this stage, we review your property and provide guidance on the specific planning permits you’ll need.

Review of Local Regulations
Every California city and county has unique zoning laws and codes. Our team researches all applicable rules for your location. This way, your application package is complete, accurate, and aligned with local planning requirements.

Preparation of Application Package
We organize all the required documents for submission, including residential or commercial site plans and plan design prepared by your architect or designer. Our role is to ensure your package meets every California requirement, avoiding rejections and costly resubmissions.

Adjustments and Clarifications
If the city requests clarifications or additional documents, we handle them promptly. We communicate directly with planning officials to resolve issues. This saves you time and ensures your application stays on track.

Final Submission to the Municipality
Once everything is ready, we file your complete application with the appropriate department. Many submittals may require details such as site information and utility layouts. Our experience with California planning offices allows us to streamline the process and reduce delays.

Permit Approval & Project Green Light
We track your application until approval is granted. You won’t have to worry about missed steps or lost paperwork. With your planning permit in hand, your residential or commercial project can move forward without interruptions.
Let’s move your residential or commercial project forward with a complete and compliant planning permit package that gets approved without delays.
Clear answers to common doubts about site plans for permits
Frequently Asked Questions About Site Plans for Building Permits
Our team answers the most common questions about planning, design requirements, and permit processing for residential projects in California.
What is a site plan for a building permit in California?
A site plan is a simple drawing that shows how the property is laid out. It usually includes where the building sits on the lot, driveways, parking spaces, and other features. In California, the city or county requires a site plan to make sure your project follows zoning rules and safety standards.
Do I need a site plan to get a building permit in California?
Yes, in most cases you do. Whether it’s for a new home, a remodel, or a commercial space, the city usually asks for a site plan. Even small projects often need one so the planning department can confirm the work follows local rules.
What should be included in a site plan for a building permit?
A site plan typically shows property lines, building location, driveways, parking spaces, landscaping, and utilities. For commercial projects, it may also need things like ADA-compliant access and fire lanes. Each city in California can have slightly different requirements depending on the location.
How do I know if my site plan meets California building code requirements?
The best way is to have a professional familiar with your city’s rules review it. Every county and city in California has its own codes, so what works in Los Angeles might not be accepted in San Diego. Checking directly with your planning department is key.
How long does it take to get a building permit approved in California?
It depends on the city and the project size. Small projects can take a few weeks, while larger or commercial projects might take several months. On average, many homeowners wait 4 to 8 weeks for approval, but it can be longer if the plan has errors.
What happens if my site plan is rejected by the planning department?
If your site plan is rejected, the city will usually give you comments explaining what needs to be fixed. You’ll have to correct the plan and resubmit it. This can delay your project and sometimes add extra costs, which is why it’s important to get it right the first time.
How much do professionals charge to process planning permits?
The cost can vary a lot depending on the city and the type of project. In California, professionals may charge anywhere from $1,500 to $5,000+ for handling permit processing, especially for commercial projects. Residential projects are usually on the lower end.
Is it cheaper to do my own site plan and permit application?
At first it may seem cheaper, but if your application gets rejected, you could face extra fees and delays. Many people end up spending more trying to fix mistakes. Hiring an expert often saves money and time in the long run because the permit is more likely to be approved quickly.
What are the most common mistakes people make in site plans?
Some of the biggest mistakes are missing property lines, not showing setbacks (the required distance between a building and the property line), forgetting parking layouts, or not following ADA rules in commercial projects. Even small errors can cause rejections.
Do I need different permits for residential vs commercial site plans?
Yes. Residential and commercial projects have different requirements. For example, a house remodel has simpler rules than opening a restaurant or office. Commercial permits often require parking layouts, accessibility features, and fire department approvals.
Can I get fined if my project doesn’t have an approved site plan?
Yes. If you build without an approved permit, California cities can issue fines, stop your project, or even order you to remove the work. Having an approved site plan and permit protects you legally and avoids costly penalties.
Are site plan requirements different for remodels vs new construction?
Usually, yes. Even if you’re adding just a room or a garage, the city often asks for a site plan to confirm setbacks and property limits. Some very small projects (like interior-only remodels) may not need one, but it depends on your local planning department.
Does a small home addition in California require a site plan?
Yes. New construction usually requires a full site plan with all details about the property and utilities. Remodels may only need partial details, but if the footprint of the building changes (like an addition), you’ll likely need a full site plan again.
Have More Questions? Find Answers in Our FAQ Section!
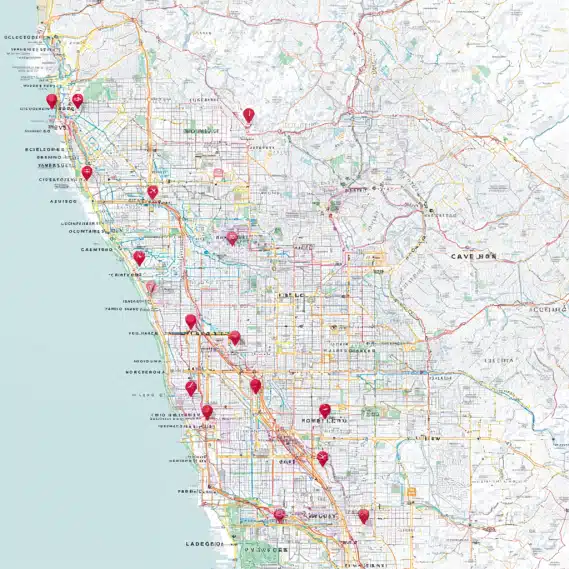
We provide construction permit processing in every California city, including Los Angeles, San Diego, San Francisco, and beyond
Cities and Counties Covered by Our Construction Permit Processing Service
We provide our Planning Permit Processing services throughout the entire state of California. No matter which city or county you are located in, our team takes care of the planning permit application process so the site or residential building you are working on can move forward without delays or rejections. Our service also supports plans commercial, making sure both residential and business projects are fully compliant.
Some of the main cities we serve include:
- – Los Angeles
- – San Francisco
- – San Diego
- – Sacramento
- – Fresno
- – Oakland
- – Long Beach
- – San Jose
- – National City Oceanside
- – Santa Monica
- And more..
See real success stories from clients who relied on our permit processing services to avoid delays and keep their projects that matter most moving.
Homeowners and Businesses Across California Trust Our Permit Services
⭐⭐⭐⭐⭐
“I was overwhelmed with all the paperwork for my home addition in Los Angeles. The city’s requirements were confusing, and I was afraid of getting rejected. Jean-Prescott handled everything for me, and my permit was approved on the first try. I saved so much time and stress on the property I care most about.
Mark R. – Los Angeles
⭐⭐⭐⭐⭐
Dealing with the planning department in San Diego was stressing me out. I didn’t want to risk delays or pay extra fees if something was wrong. The Jean-Prescott team managed the entire permit process, kept me updated, and got my approval much faster than I expected. Highly recommend for anyone managing your site project.
Angela M. – San Diego
⭐⭐⭐⭐⭐
IFor my new commercial space in Sacramento, I was worried about zoning and local codes. Jean-Prescott guided me through every step, organized the paperwork, and made sure everything complied with the city’s requirements. Thanks to them, I could focus on my project instead of chasing permits.
David H. – Sacramento
Explore our blog for expert insights on site plan design, building permit approval, and practical tips to avoid common mistakes in California
Stay Up-to-Date with the Latest Trends, Tips, and Regulations on Site Plans
Stay Informed with Expert Insights on Construction Permit Processing from Leading Professionals in California
-

How Much Does an ADU Permit Cost in California? A Complete Guide
Planning to build an ADU in California? It’s essential to understand the permit costs involved to avoid surprises. Permit fees…
-

How SB 13 Is Changing the Rules for ADU Permits in California
Navigating ADU permits in California used to be a headache—long wait times, high fees, and unclear rules. But thanks to…
-

What Are the Requirements to Get a CalHFA Mortgage in California?
Looking to buy a home in California? CalHFA offers a range of affordable mortgage options, down payment assistance, and support…
Let’s build something meaningful together. Reach out now!
Send us a message today and discover why we’re among the most trusted names in California home construction. Your dream deserves more than generic plans, it deserves precision, passion, and a personal touch.
Find Our Reconstruction & Remodeling Services Online
- ▷ Bark: Explore our expert reconstruction and remodeling services on Bark.
- ▷ Angi’s Leads: Discover our top-rated fire damage restoration and remodeling services on Angi’s Leads. We offer reliable and efficient solutions for your property’s needs.





