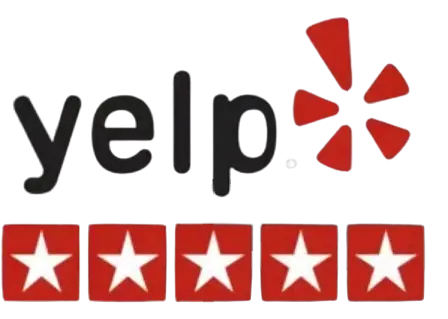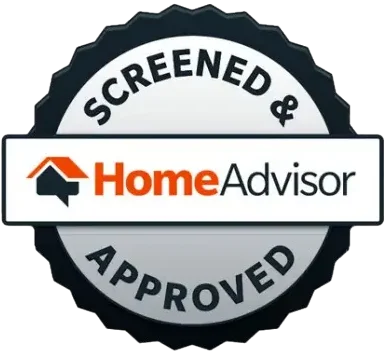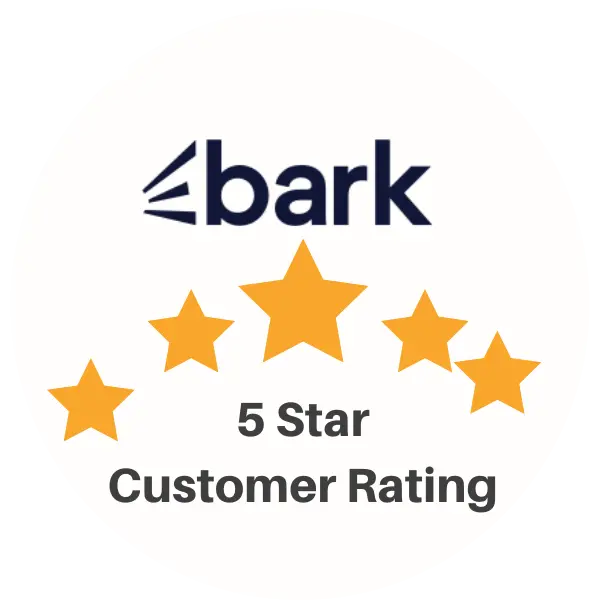We offer services in top California areas, including Los Angeles, Beverly Hills, Newport Beach, Orange County, and the Irvine Area, ensuring quality solutions where you need them most.
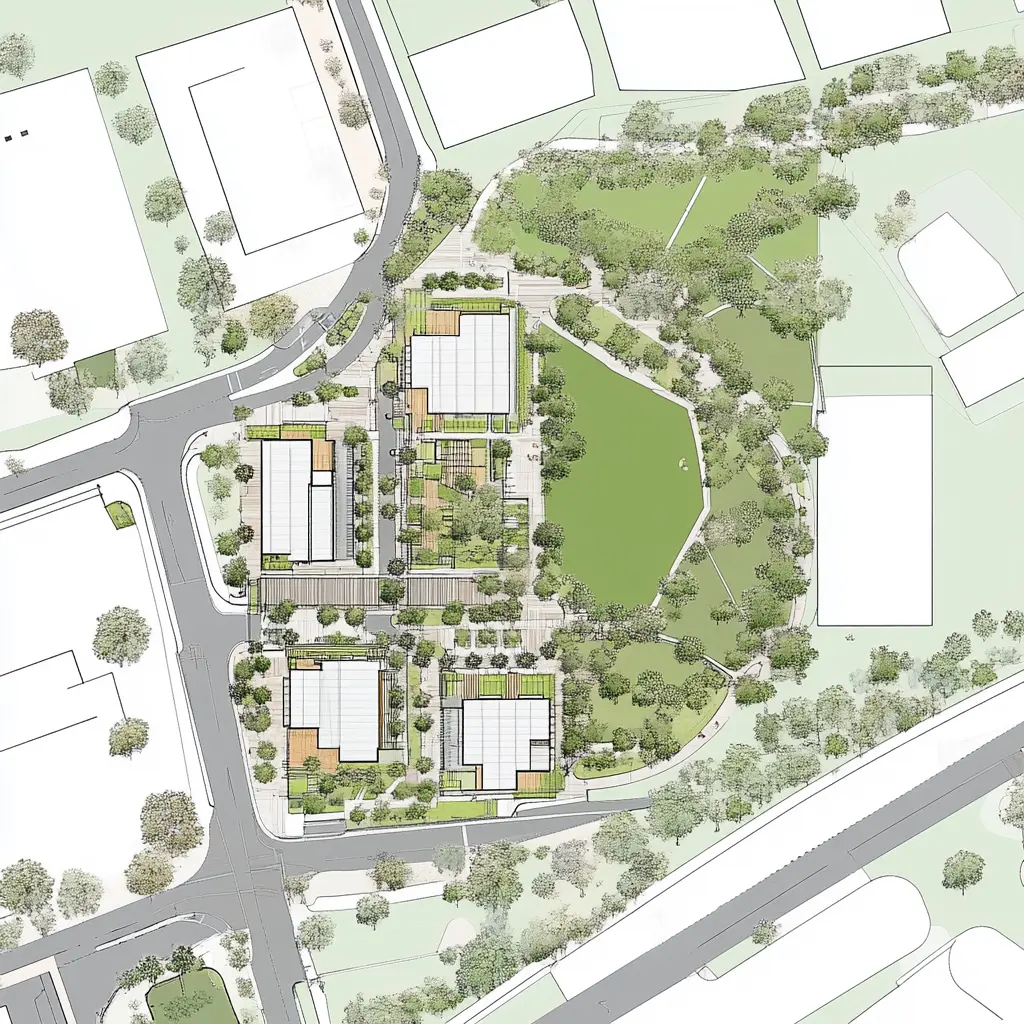
What Is a Development Plan and Why Do I Need One for My Commercial Project?
A development plan is a comprehensive document that includes detailed site plans, building design drawings, and engineering specifications required to obtain building permits. These plans ensure that your commercial project complies with all local zoning laws, building codes, and safety regulations. Without a proper development plan, your project could face costly delays or even rejection.
Our Comprehensive Services for Commercial Development Projects
Whether you’re planning to build a new office building, a restaurant, or a retail store, our team offers full-service support to ensure your development plan meets all requirements. Here’s what we provide:
- Commercial Site Development Plans: We create accurate site plans that comply with local regulations in California, ensuring your project moves forward without unnecessary delays.
- Design Drawings & Engineering Plans: Our team of professionals prepares design plans and engineering plans that guarantee your project is structurally sound and in line with California’s building codes.
- Building Permits and Permitting Process: We help navigate the complex permitting process, ensuring that your commercial development project complies with local codes, reducing the time it takes to get approval.
- Development Feasibility Studies: Our team conducts thorough feasibility studies to evaluate the economic and regulatory viability of your commercial project, helping you make informed decisions.
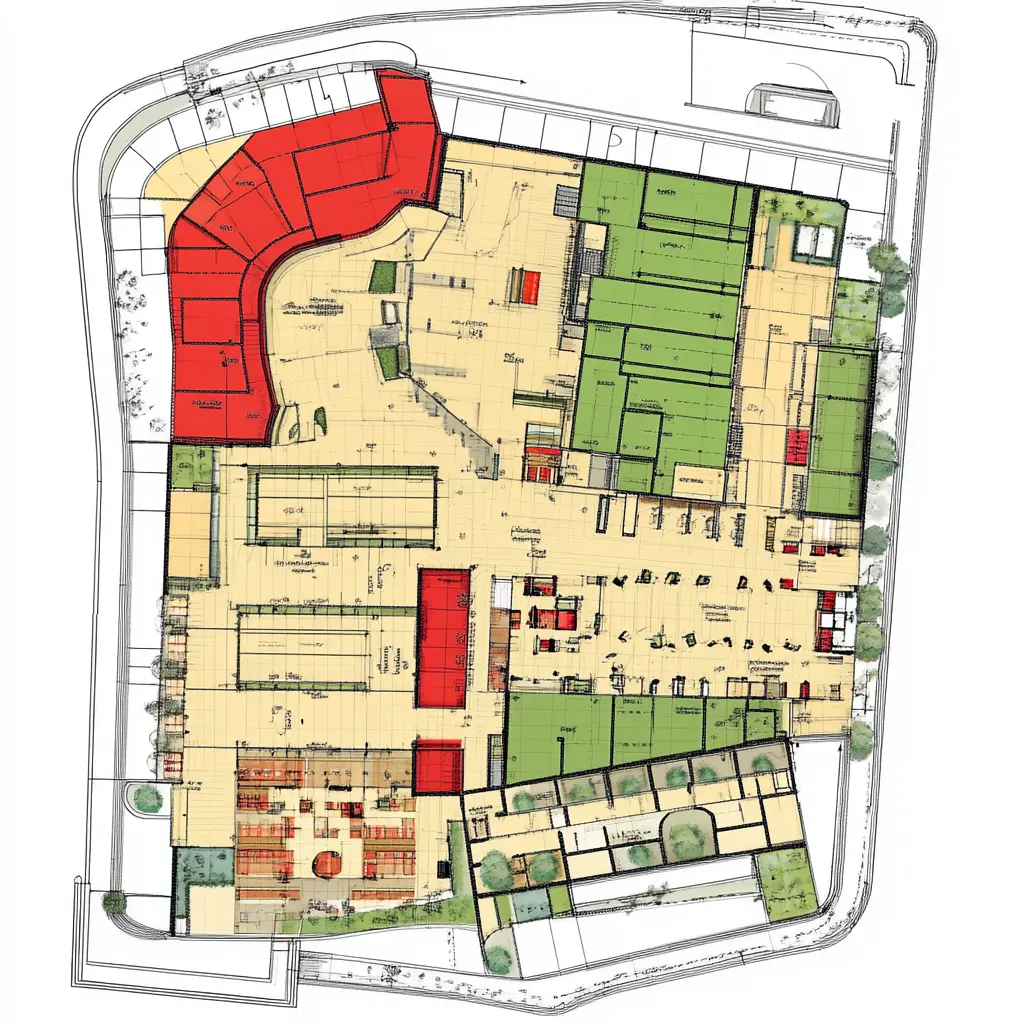
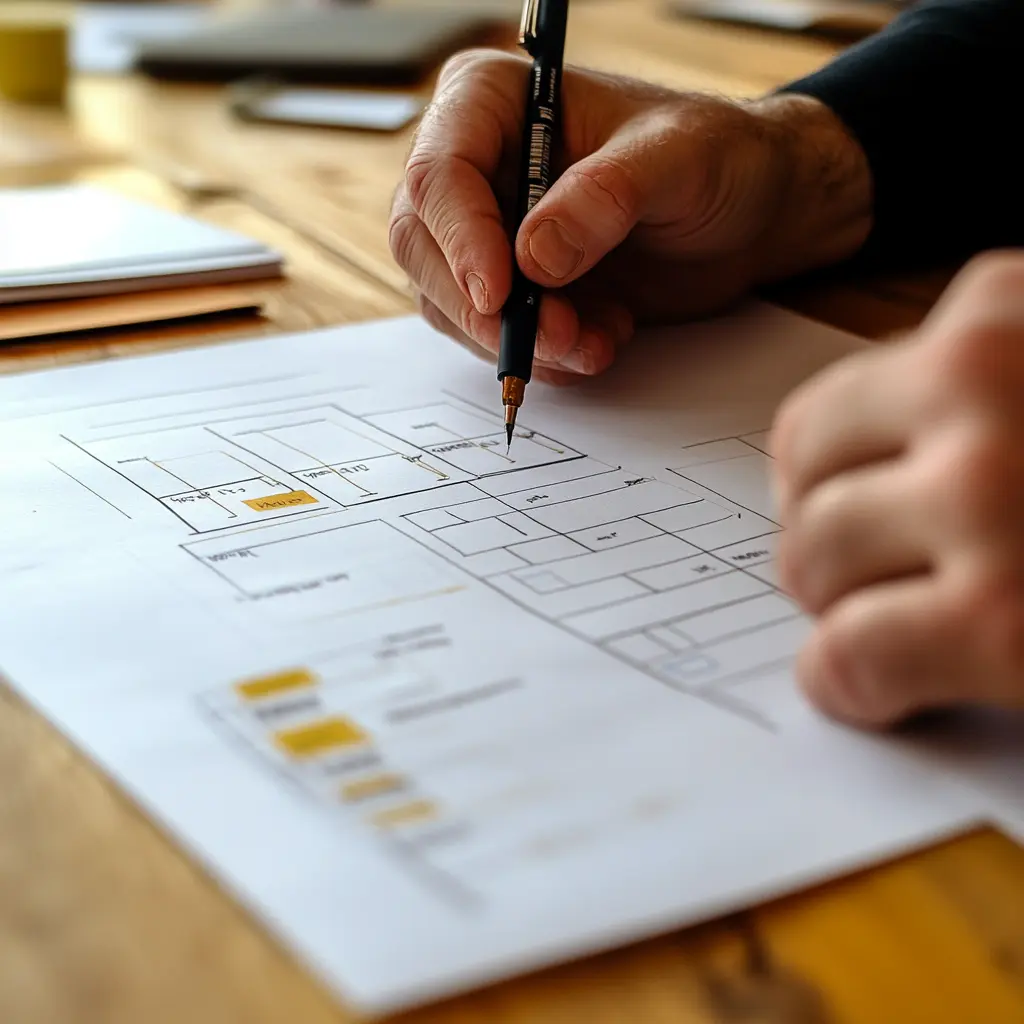
Benefits of a Well-Executed Commercial Development Plan
Working with experts on your development plan ensures a smooth and efficient project. Here’s why we’re the right choice for your commercial project:
- Expert Knowledge of California’s Building Codes: We ensure that your project complies with Southern California’s building codes and zoning laws, minimizing risks and delays.
- Sustainable and Eco-Friendly Design: We incorporate sustainable construction practices in your development plan to create energy-efficient, environmentally friendly spaces that attract tenants and investors.
- Fast Permitting Approvals: Our experience allows us to expedite the permitting process, ensuring your project stays on schedule.
- Comprehensive Support: From initial site planning to final zoning approval, we provide full support throughout the development lifecycle.
Frequently Asked Questions About Commercial Development Plans
Here are some of the most common questions we receive:
How long does it take to get a building permit for my commercial project in California?
What types of commercial projects require a development plan in California?
How do I know if my commercial development plan meets California’s zoning laws?
What is a feasibility study, and why is it important for my commercial development project?
Can I modify my development plan after submission to the city for approval?
What are the benefits of sustainable design in my commercial development plan?
How do I ensure my commercial development plan is approved quickly?
Have More Questions? Find Answers in Our FAQ Section!
Start Your Commercial Development Project Today
If you’re ready to get started on your commercial development project, we can help. Whether you’re building a new office, restaurant, or retail space, we’ll guide you through the entire process. Contact us today to get a free consultation and ensure your development plan gets approved quickly.
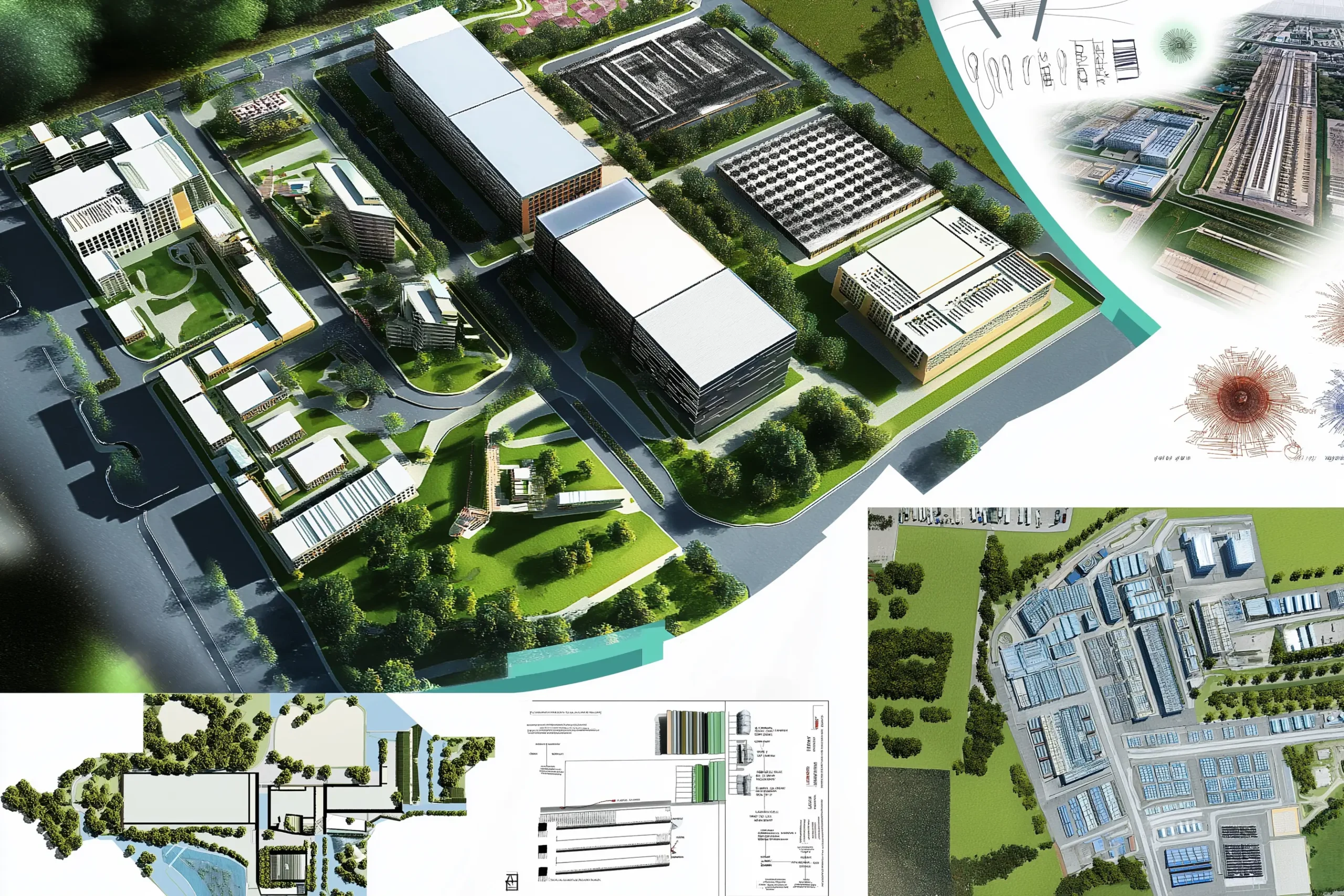
Let’s build something meaningful together. Reach out now!
Send us a message today and discover why we’re among the most trusted names in California home construction. Your dream deserves more than generic plans, it deserves precision, passion, and a personal touch.
Find Our Reconstruction & Remodeling Services Online
- ▷ Bark: Explore our expert reconstruction and remodeling services on Bark.
- ▷ Angi’s Leads: Discover our top-rated fire damage restoration and remodeling services on Angi’s Leads. We offer reliable and efficient solutions for your property’s needs.







