Why Choose Commercial Design & Planning in Beverly Hills?
Investing in modern commercial design & planning not only enhances the aesthetic appeal of your space but also boosts functionality and customer satisfaction. Key benefits include:
- Energy-Efficient Designs: Sustainable layouts that utilize natural light and eco-friendly materials, reducing energy costs.
- Localized Expertise: Designs tailored to the vibrant business community and unique urban character of Beverly Hills.
- Improved Workflow: Thoughtful layouts that optimize customer and employee experiences.
- Scalability: Adaptable designs that grow with your business needs.
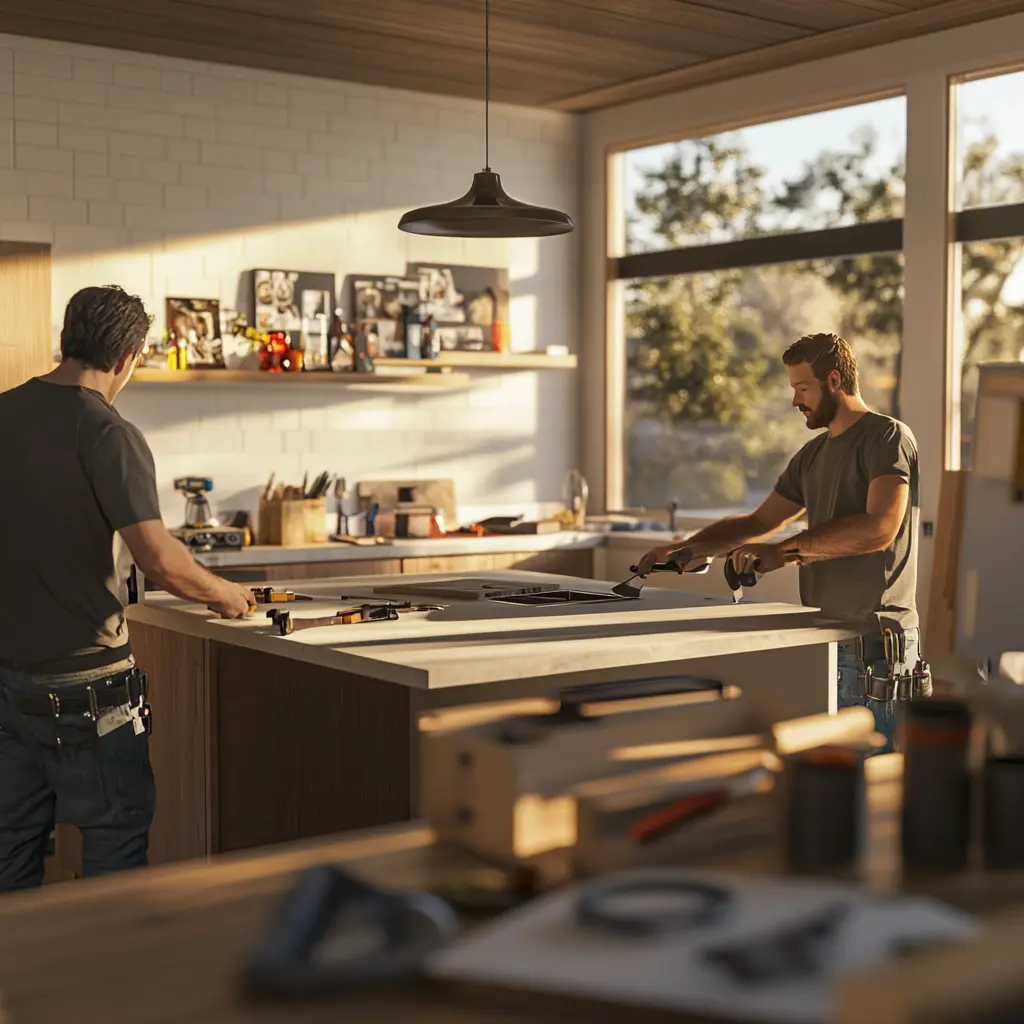
Tailored Design & Planning Services for Beverly Hills Businesses
In Beverly Hills, we provide expert design services designed to optimize both the functionality and aesthetic appeal of your commercial spaces. Whether you’re planning a restaurant, office, or retail store, our services are tailored to meet the specific needs of this dynamic local market.

Custom Plan Designs
Tailored blueprints to bring your vision to life.

Customized strategies
Design Services tailored to maximize your business’s impact in the market.

Permit Management
Expert navigation of local building codes to avoid delays.
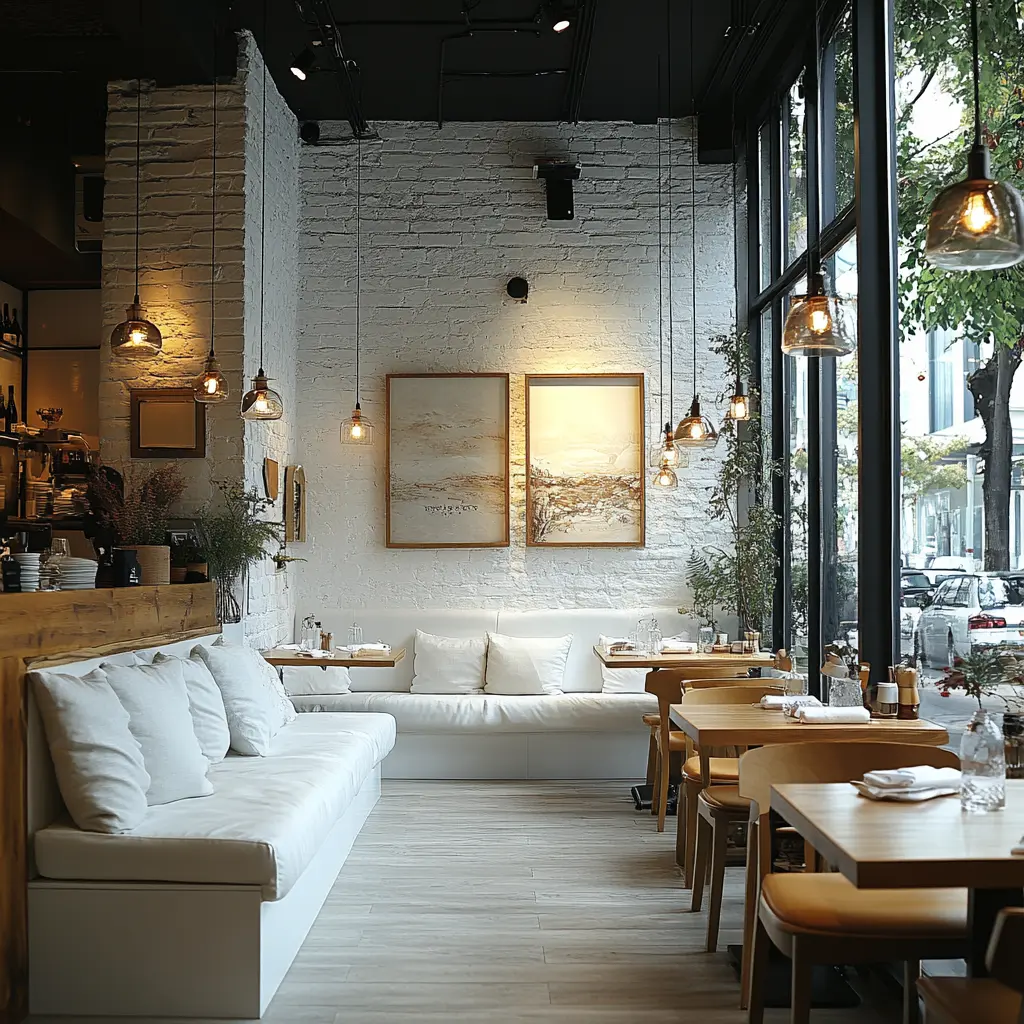
Local Expertise for Beverly Hills’ Design & Planning Needs
With years of experience working in Beverly Hills, we know the distinctive character and opportunities this iconic city offers. From upscale commercial spaces to luxury retail and office designs, our building design solutions are crafted to meet the unique demands of Beverly Hills’ dynamic business environment. Whether you seek cutting-edge designs or sustainable features, we provide tailored design services that reflect your vision.
- Community-Centered Designs: Create spaces that reflect Beverly Hills’ elegance with custom designs that align with the city’s high-end, luxurious atmosphere.
- Sustainable Solutions: Incorporate eco-friendly materials and layouts that support environmental responsibility while maintaining the sophistication Beverly Hills is known for.
- Compliance with Beverly Hills Regulations: We expertly navigate Beverly Hills’ zoning and building codes to ensure your project adheres to all local safety and design standards.
Industry-Specific Building Design Services in Beverly Hills
We specialize in designing custom commercial spaces for various industries in Beverly Hills, ensuring that each design achieves both functional and aesthetic goals.
Restaurant Designs for Businesses
From trendy boba shops to upscale dining spaces, we design restaurants that enhance both functionality and atmosphere.
- Boba Shops & Cafés: Vibrant interiors with efficient layouts for high-traffic areas and eye-catching aesthetics that align with social media trends, creating inviting spaces that attract and engage customers.
- Casual Dining Spaces: Flexible seating arrangements, optimized kitchens, and a welcoming ambiance designed to enhance customer comfort and operational efficiency.
- Fine Dining: Sophisticated details like custom lighting, premium materials, and luxurious seating that create unforgettable dining experiences, ensuring an elevated atmosphere for guests.
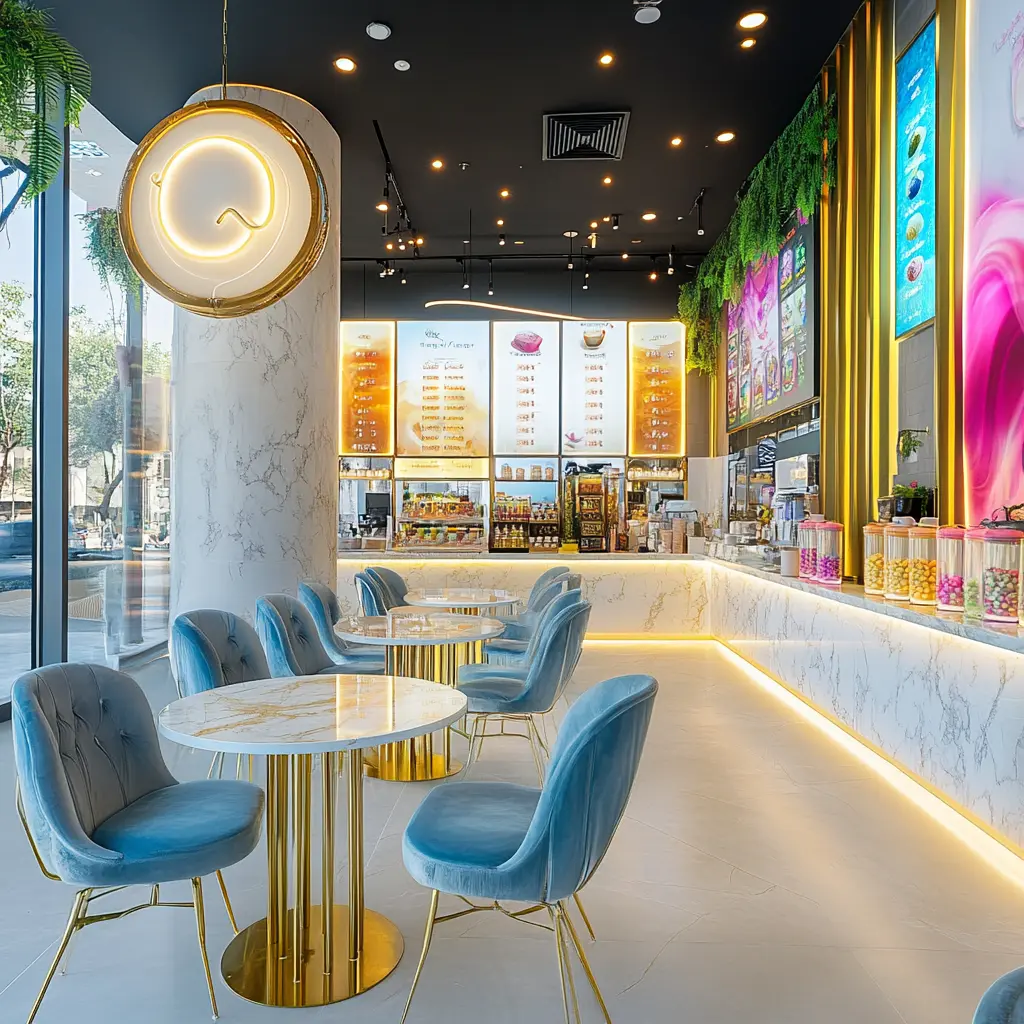
Office Layouts Designed for Professionals
Our office layouts prioritize productivity, comfort, and style, tailored to industries like healthcare, corporate spaces, and creative agencies.
- Medical Offices: Streamlined workflows, welcoming reception areas, and comfortable consultation rooms that enhance patient satisfaction.
- Corporate Offices: Open layouts that encourage collaboration, ergonomic furniture for employee comfort, and private meeting rooms.
- Creative Workspaces: Inspired designs with functional layouts that promote innovation and creativity.
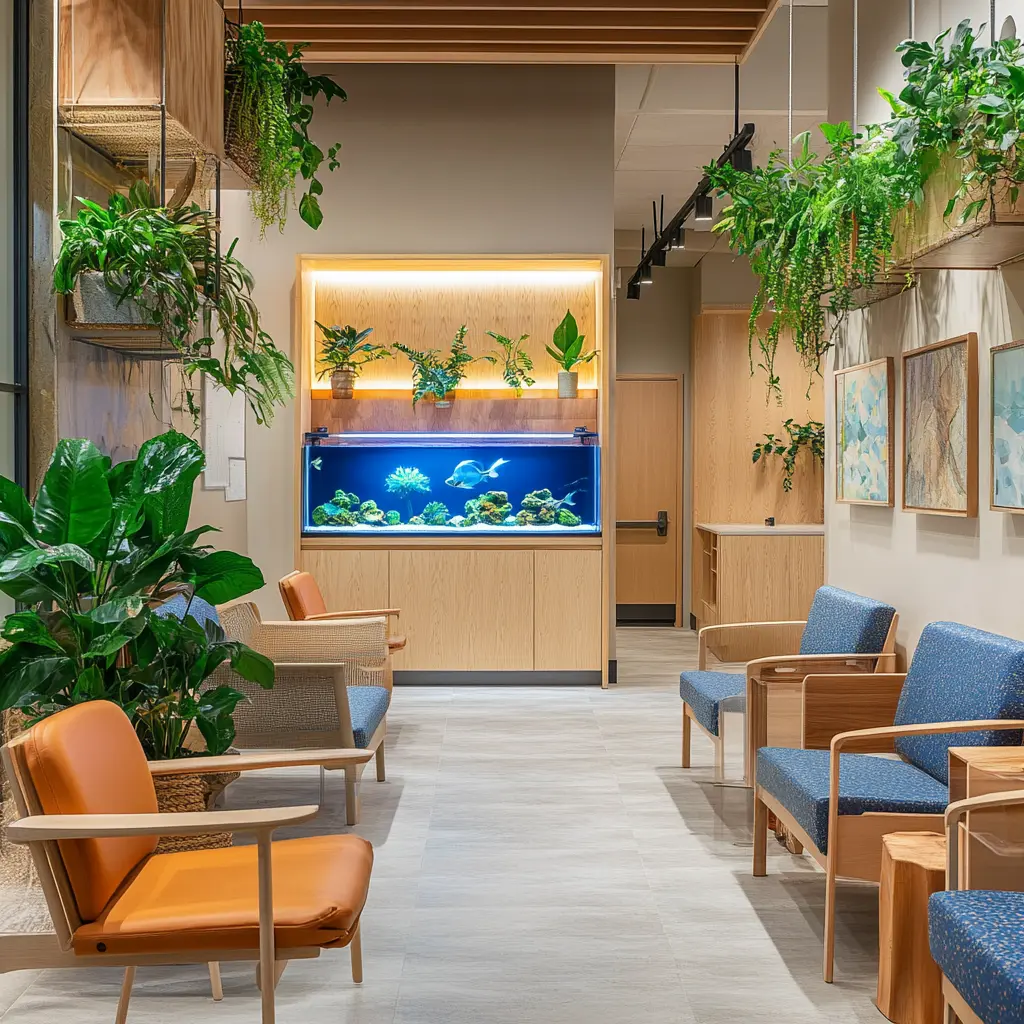
Retail Spaces That Stand Out
Retail architecture requires more than just visual appeal. We focus on creating functional spaces that elevate the shopping experience.
- Boutiques & Fashion Stores: Elegant displays, creative visual merchandising, and spacious fitting rooms.
- Specialty Shops: Tailored designs for tech stores, artisan shops, and other niche markets, ensuring your brand shines through every detail.
- Large Retail Spaces: Intuitive layouts that guide customers, showcase products effectively, and optimize the flow of foot traffic.
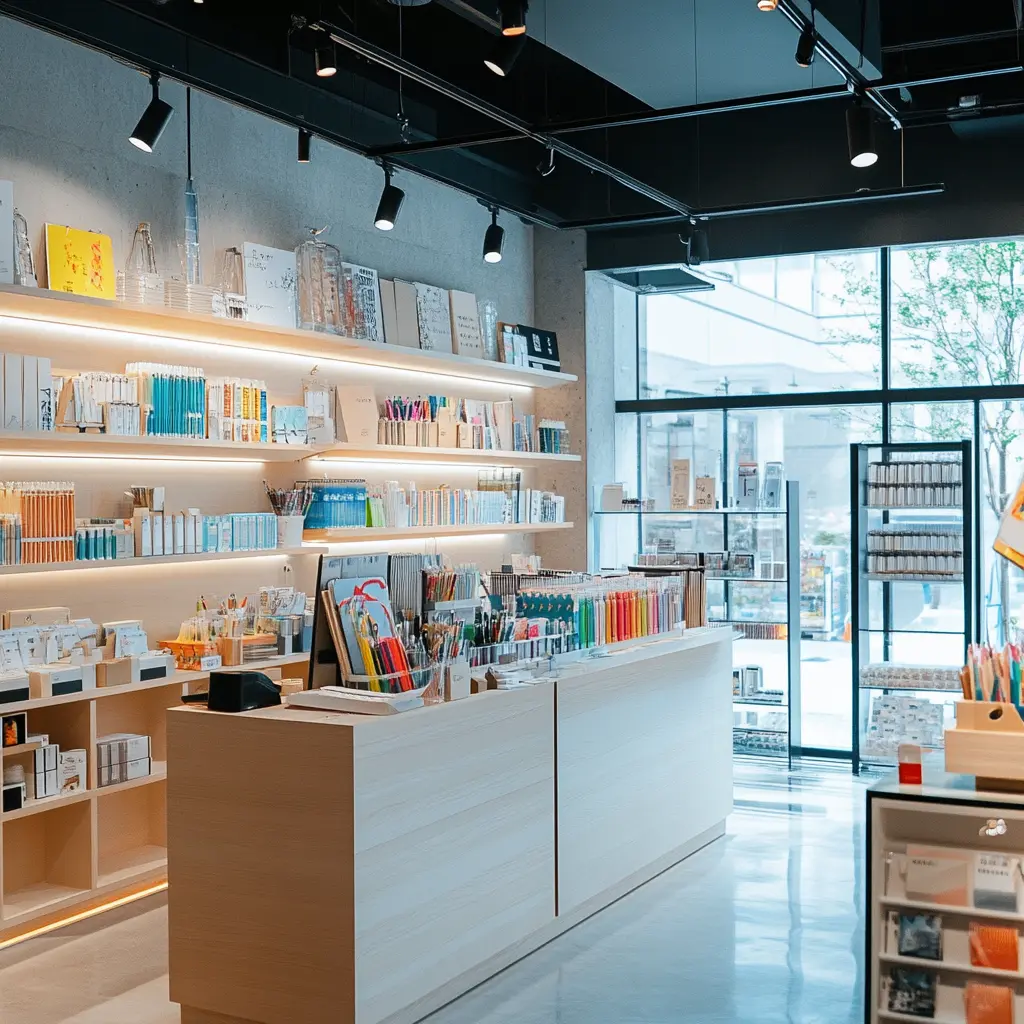
Why Our Clients Trust Us
– Pablo Jose C.
★★★★★
– Yeray V.
★★★★★
Let’s build something meaningful together. Reach out now!
Send us a message today and discover why we’re among the most trusted names in California home construction. Your dream deserves more than generic plans, it deserves precision, passion, and a personal touch.
Find Our Reconstruction & Remodeling Services Online
- ▷ Bark: Explore our expert reconstruction and remodeling services on Bark.
- ▷ Angi’s Leads: Discover our top-rated fire damage restoration and remodeling services on Angi’s Leads. We offer reliable and efficient solutions for your property’s needs.






