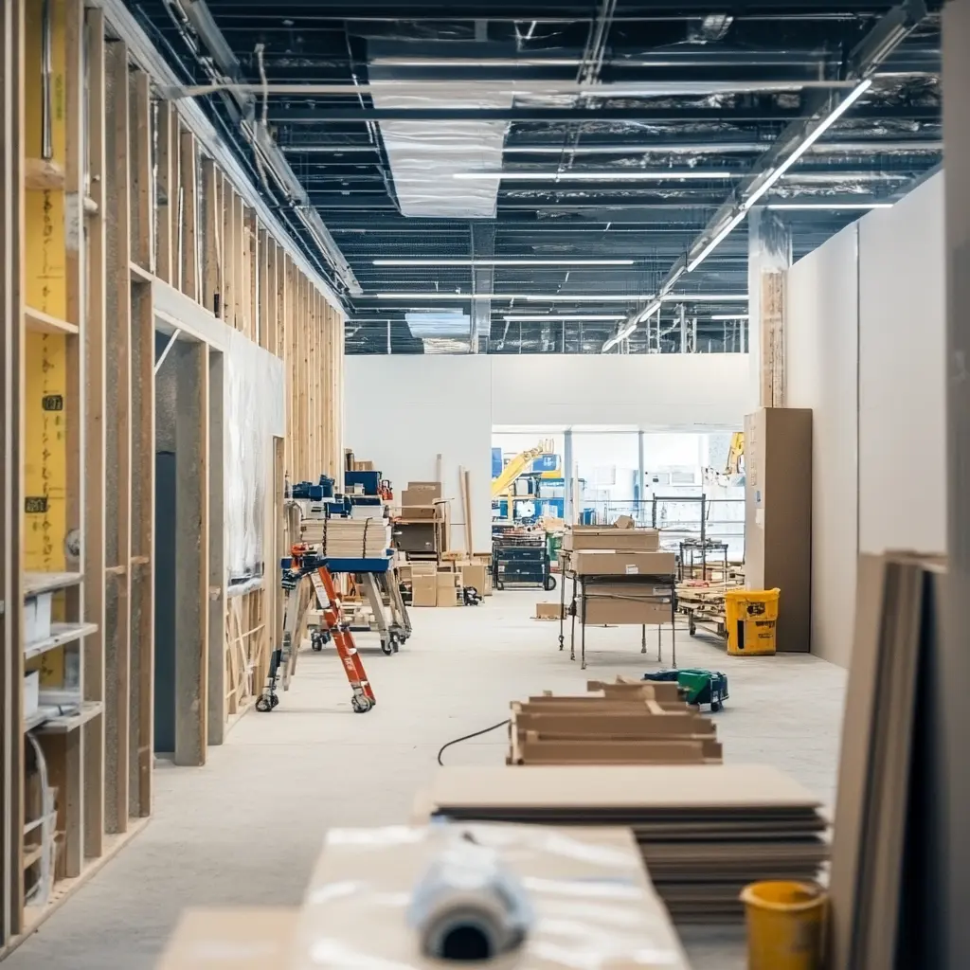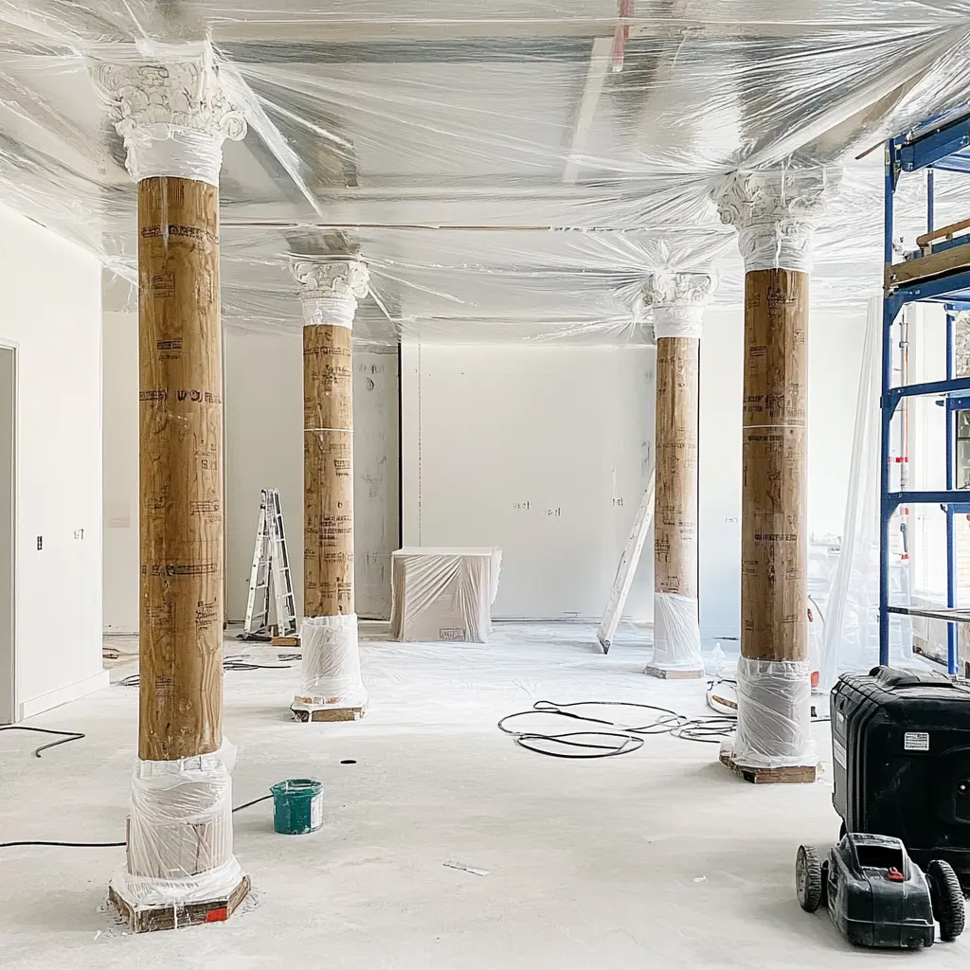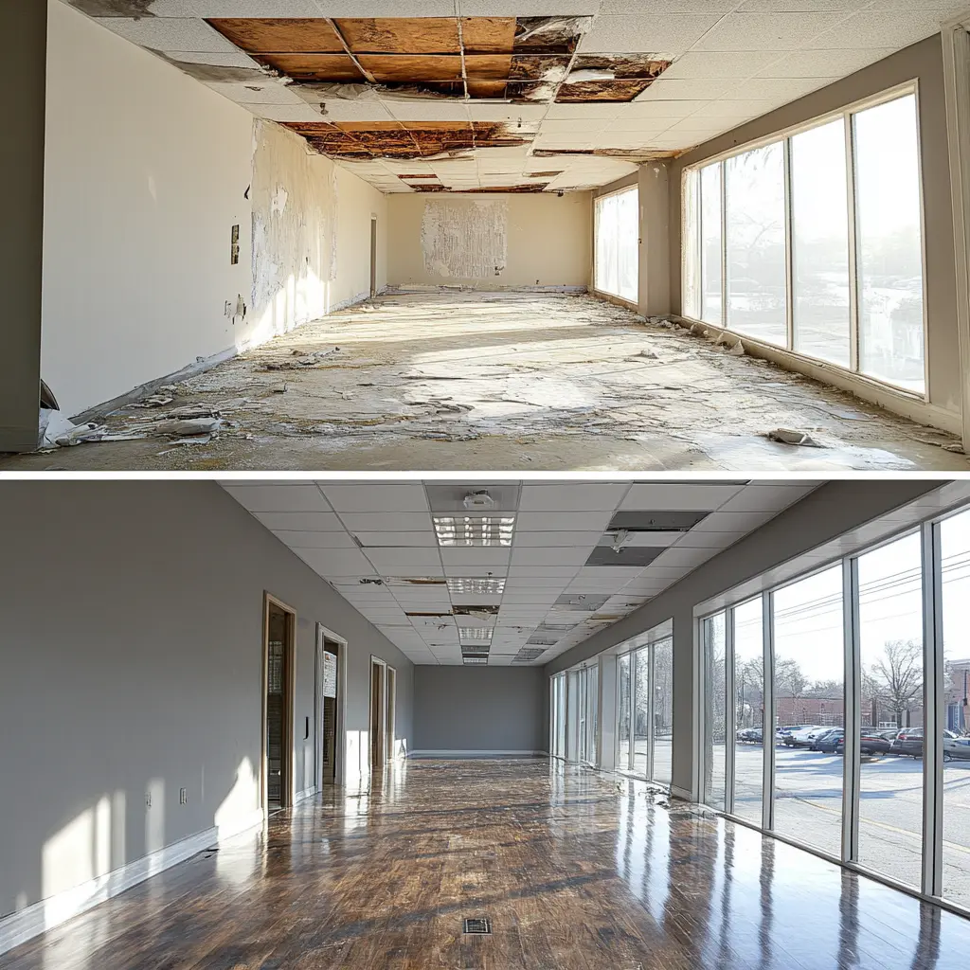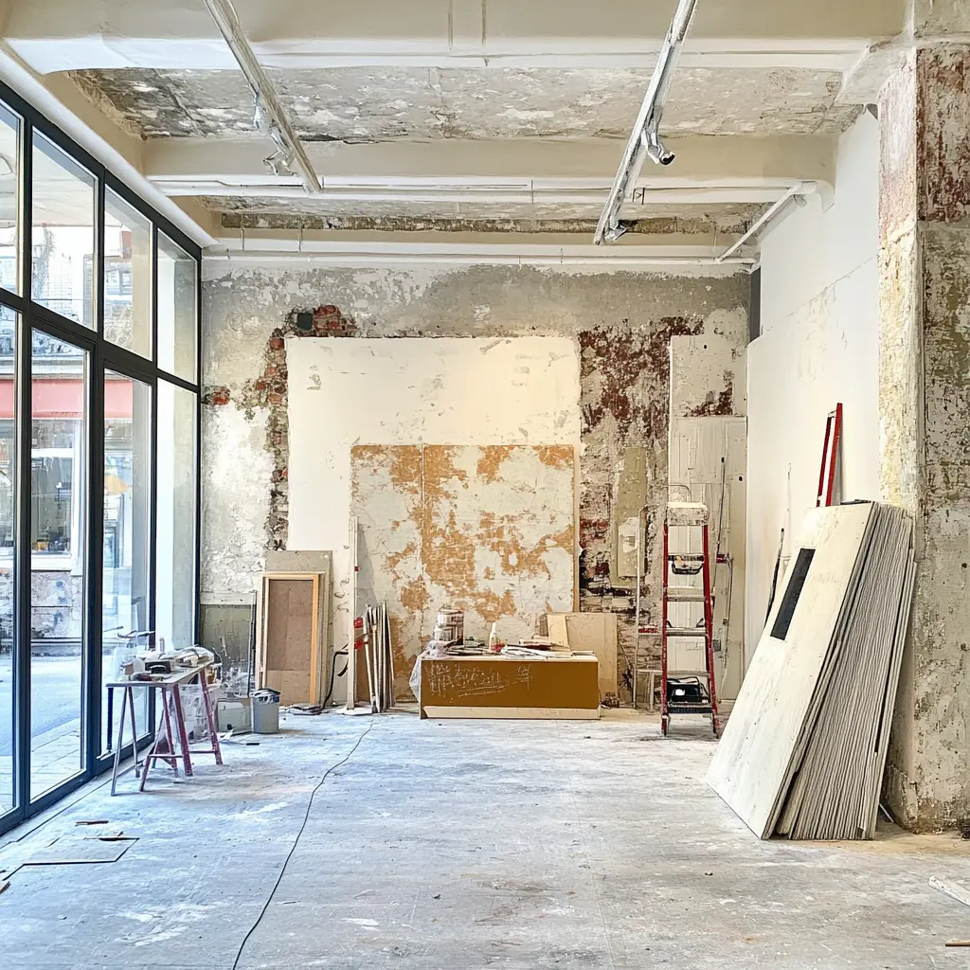We offer services in top California areas, including Los Angeles, Beverly Hills, Newport Beach, Orange County, and the Irvine Area, ensuring quality solutions where you need them most.

Why Design Plans Are Essential for Tenant Improvements
When planning a tenant improvement project, having the right design plans is crucial. These blueprints provide a detailed roadmap for renovations, ensuring compliance with California’s building regulations, optimizing space, and preventing costly mistakes. Here’s why investing in professional design plans is a smart decision for any commercial renovation:
- Ensure Code Compliance & Faster Approvals: California’s building regulations require accurate and compliant design drawings before approving any tenant improvements or commercial renovations. Detailed plans aligned with local zoning laws and building codes help avoid delays, rejections, and unexpected costs.
- Optimize Space & Functionality: Well-planned spaces improve workflow efficiency, customer experience, and business operations. Whether it’s an office redesign, a retail store remodel, or a medical office build-out, customized design drawings maximize space while ensuring compliance with safety and accessibility regulations.
- Save Time & Reduce Costs: Poor planning leads to costly mistakes. Well-prepared design drawings eliminate guesswork, ensuring tenant improvements stay within budget and timeline.
Design Plans & Tenant Improvements in California
Maximize efficiency and compliance with our expert design plans and tenant improvement services. We guide you through the entire process. From obtaining permits to creating customized spaces, we meet both functional and regulatory requirements.
- Commercial design plans: We provide comprehensive design plans for commercial spaces. Our designs ensure your space meets local building codes and zoning laws. Whether it’s for retail stores, offices, or other commercial properties, our blueprints help facilitate smooth approval and construction.
- Tenant Improvement Permits & Planning: Navigating the California permit process can be complex. Our team ensures you secure all necessary building permits. We also guarantee compliance with local zoning and construction codes for a smooth project.
- Office & Retail Space Remodeling: We specialize in office and retail space remodeling. Our designs create efficient and visually appealing spaces. The plans ensure your space is optimized for productivity, customer experience, and brand identity.
- Industrial & Medical Office Design: From industrial warehouses to medical offices, we offer tailored design blueprints for unique needs. Our designs focus on functionality, safety, and compliance. We emphasize energy efficiency and sustainability.


Why Work with Professionals for Design & Planning Drawings & Tenant Improvements?
Working with professionals for design & planning drawings and tenant improvements ensures your project runs smoothly and efficiently. Here’s why it’s crucial to partner with experts:
- Extensive Experience: With years of experience in commercial design and tenant improvements in California, we bring a deep understanding of local codes, regulations, and design services requirements.
- Faster Permit Approvals:Navigating the permit process in California can be time-consuming and complex. Our design services plans are meticulously designed to meet city code compliance, which helps expedite the permit approval process. With our expertise, we minimize delays and get your project approved faster.
- Customized Solutions: No two businesses are the same, which is why every project is uniquely tailored to meet your specific needs. From designing a layout that optimizes your space to ensuring it reflects your brand’s identity, we offer customized solutions that align with your operational and aesthetic goals. Whether it’s a retail store or office space, we create designs that work for you.
- Hassle-Free Process: We know that managing a construction or renovation project can be overwhelming. That’s why we handle every step of the process – from initial design to obtaining final permit approvals. Our team works seamlessly with contractors and local authorities to ensure that your project progresses smoothly without stress on your part. Sit back and let us manage the details.
Frequently Asked Questions About Design & Planning Drawings & Tenant Improvements in California
Here are some of the most common questions we receive:
Do I need to hire a design professional for tenant improvements?
What documents do I need to apply for a tenant improvement permit?
How long does it take to get approval for tenant improvement plans?
What is tenant improvement, and why do I need it?
What are the benefits of tenant improvements?
What steps should I take to start a tenant improvement project?
Have More Questions? Find Answers in Our FAQ Section!
Get Started with Expert Tenant Improvement Services Today!
Transform Your Space – Start with a Free Consultation
Enhance your business environment with customized tenant improvements. Our expert designs streamline permit approvals and maximize your space’s potential, ensuring both functionality and compliance.

Let’s build something meaningful together. Reach out now!
Send us a message today and discover why we’re among the most trusted names in California home construction. Your dream deserves more than generic plans, it deserves precision, passion, and a personal touch.
Find Our Reconstruction & Remodeling Services Online
- ▷ Bark: Explore our expert reconstruction and remodeling services on Bark.
- ▷ Angi’s Leads: Discover our top-rated fire damage restoration and remodeling services on Angi’s Leads. We offer reliable and efficient solutions for your property’s needs.











