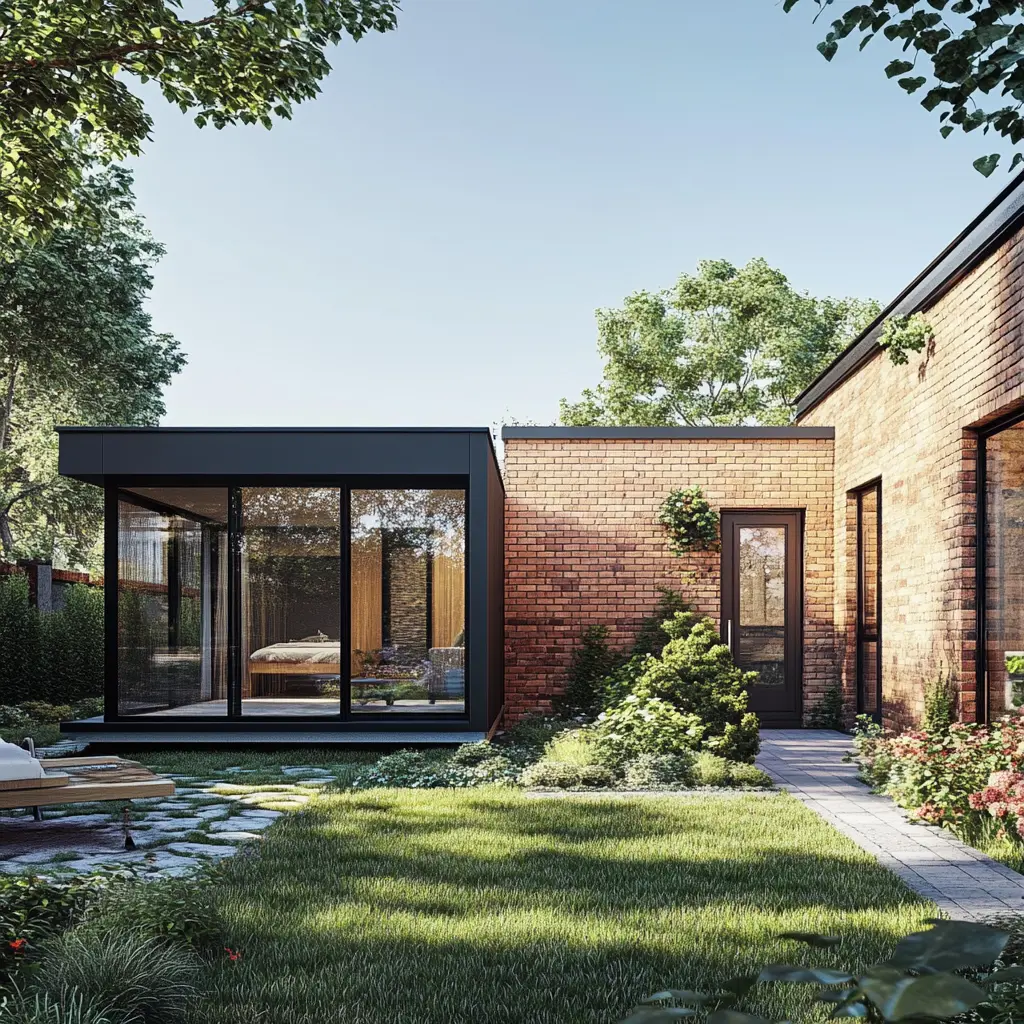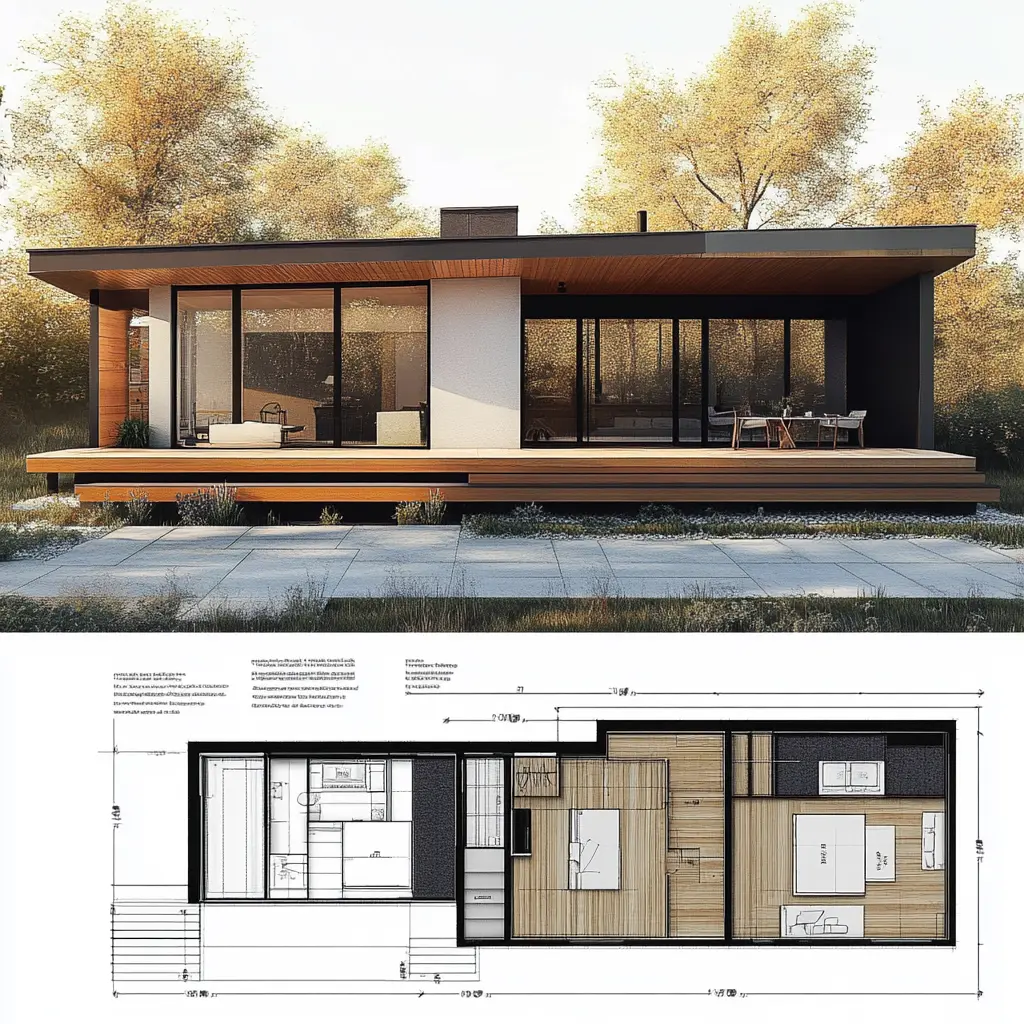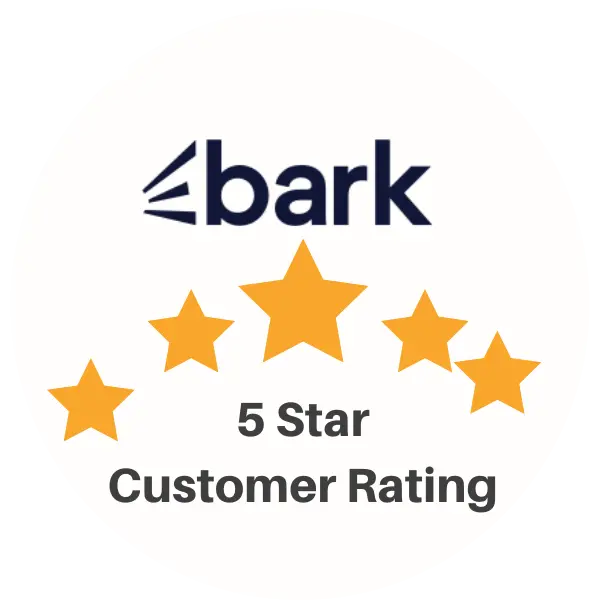We offer services in top California areas, including Los Angeles, Beverly Hills, Newport Beach, Orange County, and the Irvine Area, ensuring quality solutions where you need them most.

What Are the Benefits of Converting Your Space into a Granny Flat?
Converting your existing space into a Granny Flat offers many benefits that enhance the value and utility of your property. Here are some key advantages:
- Cost-Effective Solution: Converting an underutilized space into a Granny Flat is a cost-effective way to create more living area without the expense of new construction.
- Maximize Space Efficiency: Whether you need an extra bedroom, an office, or a rental unit, turning your existing structure into a Granny Flat maximizes your space while minimizing the environmental footprint.
- Comply with California Regulations: We ensure that your Granny Flat conversion complies with local zoning laws and building codes, giving you peace of mind and legal approval.
- Increase Property Value: Adding a Granny Flat can significantly raise your property’s value. Whether you’re planning to rent it out or use it as a guest suite, it can greatly enhance your home’s appeal.
- Faster Approval and Permitting Process: Many cities in California streamline the permitting process for Granny Flats, which means a quicker and more efficient conversion compared to new builds.
How Does the Granny Flat Conversion Process Work?
Our comprehensive process makes it simple to convert your space into a Granny Flat. From consultation to final inspection, we handle every detail:
- Consultation and Design: We begin by understanding your vision for the space. Our designers create a customized plan that meets your goals while ensuring full compliance with California’s local codes.
- Permits and Approvals: Navigating the permit process can be tricky, but we handle everything. We ensure that your project adheres to zoning laws and is approved without delays.
- Construction and Conversion: After receiving approval, our skilled contractors begin the transformation. From plumbing and electrical work to insulation and finishes, we ensure your Granny Flat is both comfortable and functional.
- Final Inspection and Completion: Once the construction is finished, we perform a thorough final inspection to ensure safety and quality standards are met. Your Granny Flat will be ready for use.
Get Your Free Quote

Why Choose Us for Your Granny Flat Conversion Project?
When it comes to Granny Flat conversions, choosing the right team is essential. Here’s why we are your best choice:

Personalized, Detailed Plans
We craft personalized plans tailored to your needs and property requirements.

Personalized Designs for Your Unique Space
Each conversion is carefully planned to reflect your personal style and needs.

Compliance with Local Regulations
We handle the permitting process and ensure compliance with local zoning laws.

Building Your ADU with Precision and Care
Our contractors bring your design to life with expertise, and a final inspection ensures everything meets safety standards.
What Do Our Clients Say About Our Granny Flat Conversions?
Don’t just take our word for it—hear from homeowners and business owners who have transformed their spaces into stunning, functional accessory dwelling units:
– Nerea V., Long Beach
★★★★★
– Gema T., Santa Clara
★★★★★
Do You Have Questions About Granny Flat Conversions?
Here are answers to some of the most frequently asked questions we receive:
What exactly is a Granny Flat?
A Granny Flat (also known as an Accessory Dwelling Unit or ADU) is a self-contained living space, typically built on the same property as your primary home. It can be used for various purposes like housing relatives, renting out, or as a guest suite.
How long does the Granny Flat conversion process take?
The process typically takes 4 to 6 months, depending on the complexity and location. We handle everything from design and permits to construction.
Are permits required for a Granny Flat conversion in California?
Yes, permits are required to ensure your Granny Flat complies with local zoning laws and building codes. We manage the entire permitting process for you.
Do I need to make any structural changes to my space for the conversion?
Depending on the current condition of the space, some structural changes may be needed. This may include adding insulation, reinforcing walls, or updating plumbing and electrical systems. We make sure all changes meet California’s building codes to ensure your new accessory dwelling unit is fully functional and up to standard.
Can I convert an existing structure into an accessory dwelling unit or rental space?
Yes, converting an existing structure like a garage, shed, or backyard unit into an accessory dwelling unit or rental space is a popular and effective option. It’s a great way to increase your living space and property value.
Will I lose parking space when converting my structure?
In many areas of California, parking requirements are waived when converting existing structures into Granny Flats. We’ll guide you through local regulations to make sure you stay compliant while optimizing your property.
Let’s build something meaningful together. Reach out now!
Send us a message today and discover why we’re among the most trusted names in California home construction. Your dream deserves more than generic plans, it deserves precision, passion, and a personal touch.
Find Our Reconstruction & Remodeling Services Online
- ▷ Bark: Explore our expert reconstruction and remodeling services on Bark.
- ▷ Angi’s Leads: Discover our top-rated fire damage restoration and remodeling services on Angi’s Leads. We offer reliable and efficient solutions for your property’s needs.











