
Key Differences Between Residential and Commercial Design
Designing a home and designing a business space both involve floor plans, finishes, and furniture, but the similarities end fast. Commercial projects operate under stricter codes, heavier usage, more stakeholders, brand requirements, and measurable business outcomes. Residential projects prioritize personal lifestyle, comfort, and taste, with looser constraints and one primary decision-maker.
Below you’ll find a point-by-point breakdown to help owners, operators, and designers navigate the gap.
| Dimension | Commercial Design | Residential Design |
|---|---|---|
| Primary goal | Support business operations, brand experience, safety, and ROI | Express homeowner’s lifestyle, comfort, and personal taste |
| Users | Public, customers, staff, vendors (high and varied traffic) | Household members + guests (predictable, low traffic) |
| Building codes & compliance | Strict: IBC, local amendments, accessibility (ADA), egress, fire rating, sprinklers, occupant load | Less strict; residential code with simpler requirements |
| Durability & performance | Contract-grade FF&E, high-cycle hardware, stain-resistant, cleanability, replaceable parts | Consumer-grade allowed; comfort and aesthetics prioritized |
| Branding & experience | Core to concept: brand palette, signage, wayfinding, customer journey | Minimal; personal style and sentimental value |
| MEP/IT/AV complexity | Heavier: ventilation, commercial kitchens, server rooms, security, access control | Lighter: basic HVAC, residential appliances, consumer AV |
| Space planning | Life-safety calculations, clear circulation, capacity planning, universal access | Lifestyle zoning: kitchen triangle, cozy nooks, personal storage |
| Stakeholders | Owner, landlord, architect, GC, facility manager, legal, franchise, consultants | Homeowner(s), architect/designer, contractor |
| Procurement | Bid packages, long-lead items, warranties, service contracts, code-listed products | Retail/online; smaller vendor list; fewer compliance docs |
| Timelines | Compressed and milestone-driven (permits, inspections, phased turnover) | More flexible and iterative |
| Post-occupancy | Maintenance schedules, cleaning specs, staff training, operations manuals | Light maintenance; homeowner discretion |
| Sustainability | Often targeted: LEED, WELL, energy codes, water use | Optional; depends on owner interest |
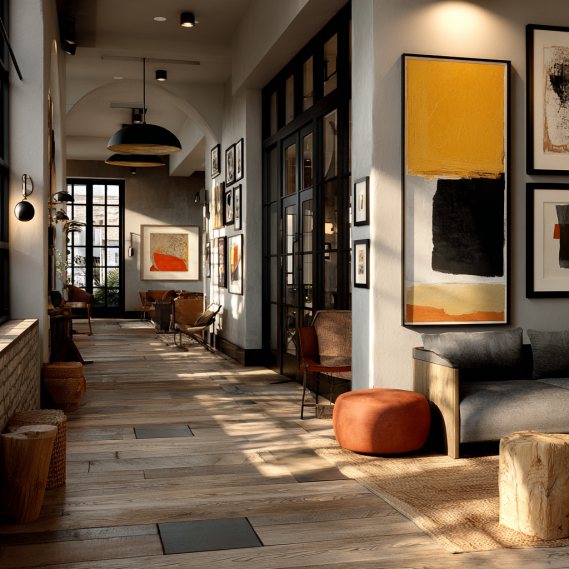
Ready to Transform Your Commercial Space?
Commercial design isn’t just about aesthetics—it’s a strategic investment for your business. Whether you’re enhancing productivity, attracting customers, or meeting safety standards, the right design can make all the difference.
Purpose & performance
Commercial spaces must enable business outcomes: sales per square foot, throughput, dwell time, team productivity, client trust, and safety. Design decisions are measured against KPIs.
Residential spaces prioritize daily living, comfort, and personal identity. A sofa’s “feel” may matter more than its abrasion rating.
What that means in practice
- Commercial flooring is chosen for cleanability, slip resistance, and wear rating (e.g., LVT with high wear layers, porcelain tile, rubber in wet/fitness zones).
- Residential flooring can emphasize texture and warmth (solid wood, engineered planks, wool carpet).
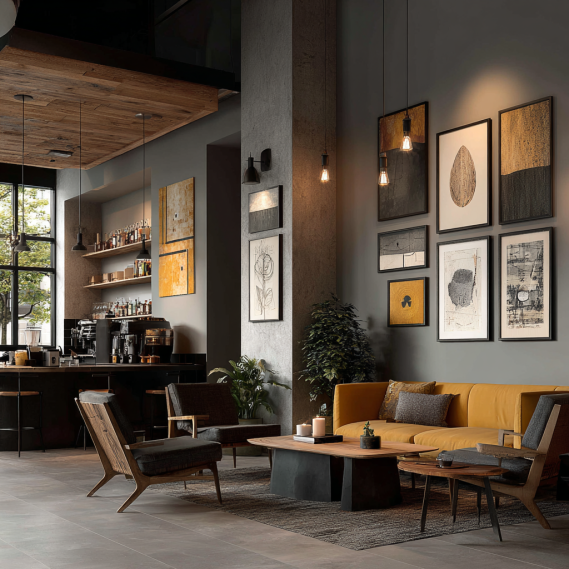
Unlock the Power of Professional Commercial Interior Design
From office layouts to retail spaces, Commercial Interior Design boosts performance, elevates branding, and creates memorable customer experiences. Ready to take your business to the next level?
Codes, life safety, and accessibility
Commercial projects must satisfy stringent life-safety and accessibility requirements: egress widths, fire ratings, sprinkler coverage, illuminated exit signs, ADA turning radii, reach ranges, restroom fixture counts, and occupant load signage. Inspections happen at multiple stages.
Residential projects have simpler paths to permit and inspection, typically without public-use obligations.
Design implications
- Door hardware often must be lever-type, non-tight-grasp; panic devices where required.
- Wall assemblies near exits may require 1-hour+ fire ratings; penetrations need listed fire-stopping systems.
Traffic, durability, and cleanability
Commercial = thousands of touches per week. Materials must be contract-grade with proven abrasion, stain, and chemical resistance:
- Seating & upholstery: high double-rub counts, bleach-cleanable performance textiles, vinyls with antimicrobial properties where appropriate.
- Surfaces: HPL/compact laminate, solid surface, quartz, porcelain slab; impact-resistant edges.
- Walls: scrubbable paints, FRP or tile in back-of-house; chair rails or corner guards in corridors.
Residential can select delicate finishes if the homeowner is willing to maintain them (e.g., marble counters, limewash walls).
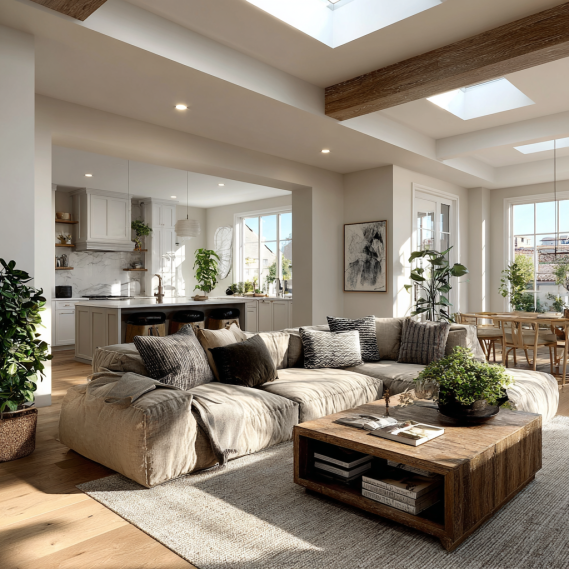
Your Commercial Space Deserves Expert Design
Navigating the complexities of commercial design in California requires expertise. Whether you’re building a high-traffic office or a customer-centric retail space, we’ve got the skills to create functional, high-performance environments.
Space planning & user flow
Commercial planning begins with programming: headcount, adjacencies, departmental needs, waiting areas, accessible routes, and calculated occupant loads. Circulation must be legible for first-time visitors and inclusive for all abilities.
Residential planning focuses on daily routines (morning traffic, cooking style, entertaining patterns), storage for hobbies, and cozy zones.
Wayfinding & signage
- In commercial settings, signage hierarchies, pictograms, and brand-consistent wayfinding reduce cognitive load and support throughput.
- At home, wayfinding is unnecessary; personal expression leads.
Branding, psychology, and experience design
Commercial spaces are three-dimensional brand touchpoints:
- Color, typography, fixtures, and materials align with brand positioning.
- Lighting scenes shape dwell time in retail, table turns in hospitality, and focus/collaboration in offices.
- Acoustics (NRC ceiling panels, wall absorbers, soft surfaces) control noise and improve service quality.
Residential reflects personal narratives, heirlooms, art, and custom millwork, with comfort as the north star.
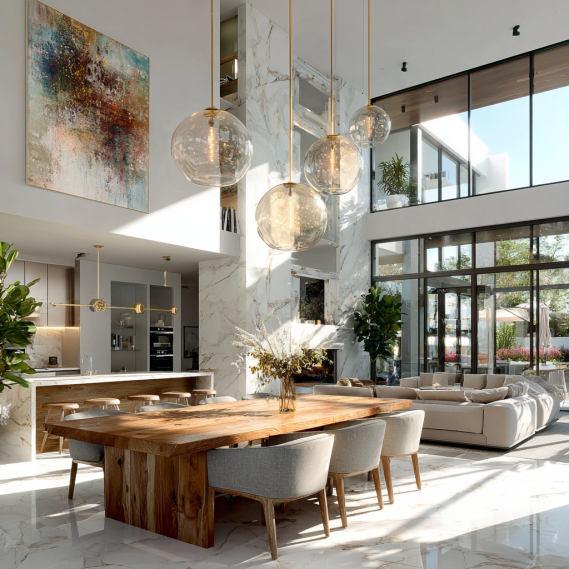
Is Your Commercial Interior Designed for Success?
Commercial interior design directly impacts your business’ bottom line—through employee productivity, customer engagement, and compliance. Let’s create the perfect space to drive results.
Systems: MEP, IT/AV, and food service
Commercial projects regularly include:
- Denser power/data distribution, PoE devices, network closets.
- Advanced HVAC strategies (zoning, demand control ventilation, kitchen hoods, negative/positive pressure rooms in healthcare).
- Security & access control (badges, cameras, intrusion).
- AV for conferencing, digital menu boards, or retail video walls.
Residential systems are simpler: consumer Wi-Fi, residential HVAC, and smart-home devices.
Furnishings, fixtures & equipment (FF&E)
Commercial FF&E
- Contract-grade furniture with field-replaceable parts and multi-year warranties.
- Ergonomic office task chairs, height-adjustable benches, hospitality banquettes with performance vinyl, anti-fatigue mats in BOH.
- Lighting with documented CRI, beam spreads, UGR, and controls sequences.
Residential FF&E
- Broader stylistic freedom; comfort and aesthetics outrank duty cycle.
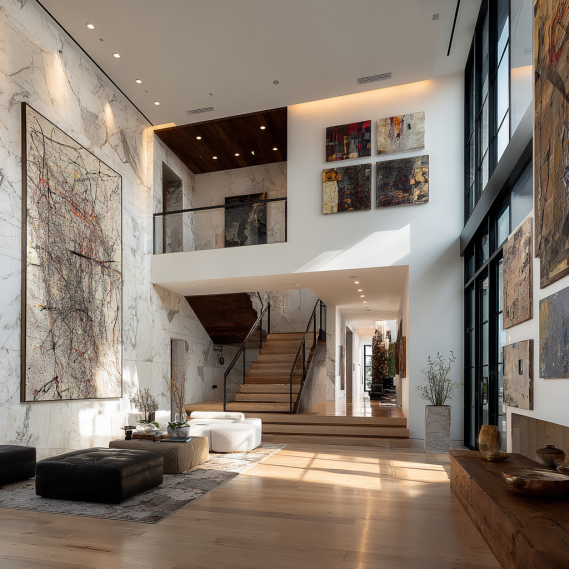
Create a Space that Works for Your Business
Whether it’s a sleek office, vibrant restaurant, or retail showroom, Commercial Interior Design in California can boost your business performance. Let’s turn your space into a business asset.
Procurement, pricing, and risk
Commercial
- Competitive bidding (design-bid-build or design-build), alternates, submittals, shop drawings, mockups, close-out manuals, and O&M.
- Lead-time management for lighting, custom millwork, specialty fixtures, and long-lead mechanicals.
- Landlord work letters and tenant-improvement allowances can shape scope.
Residential
- Retail purchasing or a single GC; fewer documents and approvals.
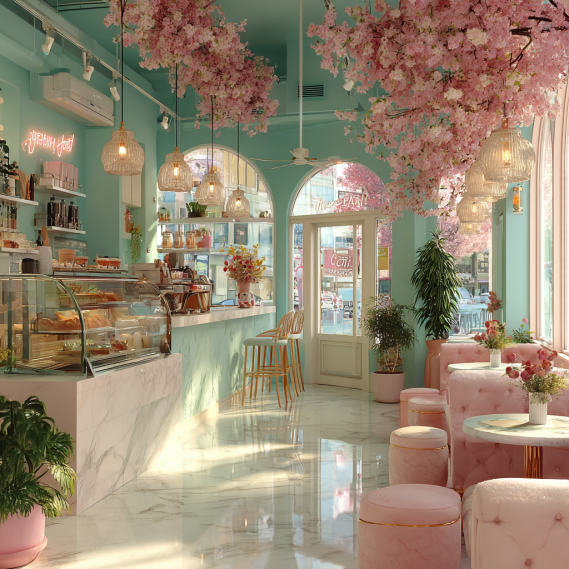
California Commercial Interior Design That Performs
From concept to handover, our commercial interior design turns space into ROI—code-ready, brand-right, and built to last across California.
Timelines & phasing
Commercial schedules are milestone-driven: programming → schematic design → design development → construction documents → permitting → procurement → construction → inspections → punchlist → training & turnover. Phasing may keep businesses partly open (night work, weekend swaps).
Residential timelines tend to flex around owner availability and contractor calendars.
Operations, maintenance & post-occupancy
Commercial success hinges on maintainability:
- Cleaning protocols (pH-specific cleaners, daily/weekly schedules).
- Replaceable components (magnetic graphics, modular carpet tile, demountable partitions).
- Training staff on lighting scenes, AV presets, security, and emergency egress.
Residential maintenance is lighter and personalized.
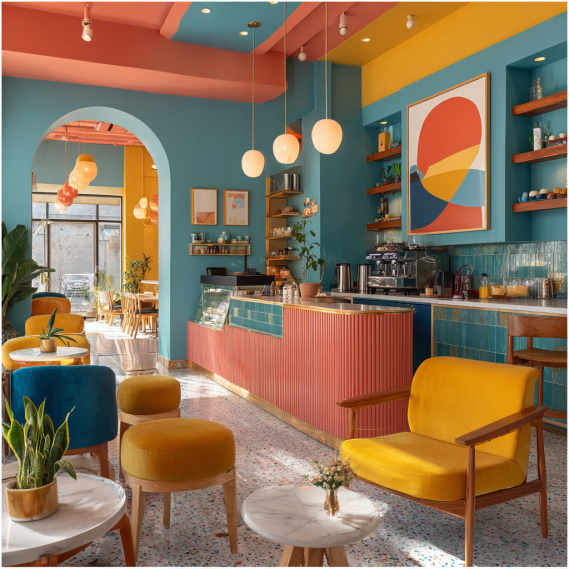
California Commercial Interior Design That Performs
From concept to handover, our commercial interior design turns space into ROI—code-ready, brand-right, and built to last across California.
Materials cheat sheet (by space type)
Commercial (front-of-house)
- Floors: Porcelain tile, terrazzo, high-wear LVT, sealed concrete
- Walls: Scrubbable acrylic paints, porcelain/ceramic, wood veneer with durable topcoats
- Counters: Quartz, solid surface, compact laminate
- Upholstery: Performance fabrics/vinyls (bleach-cleanable, high double-rub)
- Ceilings: Acoustic mineral fiber, wood slats with acoustic backing
Commercial (back-of-house)
- Floors: Quarry tile, epoxy systems, rubber in fitness/service zones
- Walls: FRP panels, washable enamel, stainless in food zones
- Lighting: Vandal-resistant, high-efficacy, easy-service fixtures
Residential
- Floors: Solid/engineered wood, natural stone, wool carpet
- Counters: Natural stone (marble, granite), butcher block, quartz
- Walls: Broad paint options, wallcoverings (grasscloth, paper, vinyl)
- Upholstery: Comfort-first textiles, leathers
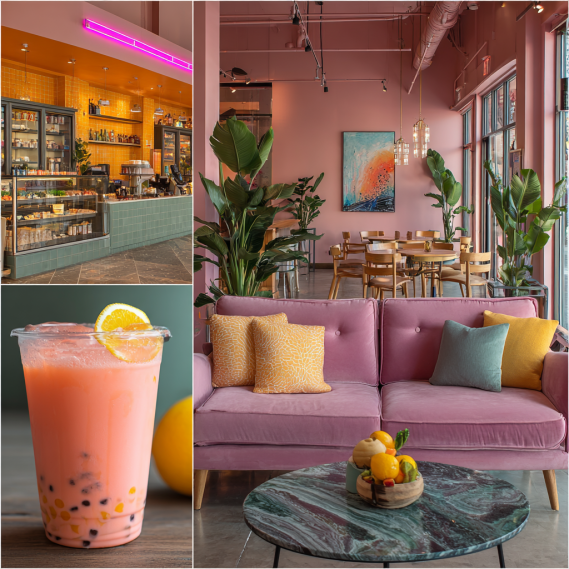
California Commercial Interior Design That Performs
From concept to handover, our commercial interior design turns space into ROI—code-ready, brand-right, and built to last across California.
Cost & budget realities (directional, not quotes)
- Commercial interiors tend to carry higher soft costs (consultants, permitting, code compliance) and contract-grade premiums. Custom millwork, specialty lighting, and MEP upgrades can be major drivers.
- Residential budgets concentrate on finishes and custom details, with fewer consultant layers.
Value engineering tips (commercial)
- Use modular systems (carpet tile, demountable partitions) to reduce future churn costs.
- Standardize lighting families to simplify maintenance and spares.
- Reserve premium finishes for high-impact touchpoints; use durable, economical surfaces elsewhere.
Sustainability & health
Commercial projects often pursue LEED, WELL, Fitwel, or local energy codes, prioritizing:
- Low-VOC materials, formaldehyde-free substrates
- Daylight access and controllable glare
- Acoustic comfort and thermal zoning
- Water use reductions and waste diversion plans
Residential adoption varies by owner interest; similar product choices (low-VOC paints, efficient fixtures) improve indoor quality at home, too.
Common pitfalls (and how to avoid them)
- Undersizing storage/back-of-house → hurts front-of-house polish.
- Ignoring acoustics in open offices and restaurants → higher complaints, lower satisfaction.
- Specifying residential finishes in commercial zones → premature wear and higher lifetime cost.
- Underestimating IT/AV infrastructure → costly change orders.
- No mockups for key details (millwork edges, grout joints, lighting) → misaligned expectations.
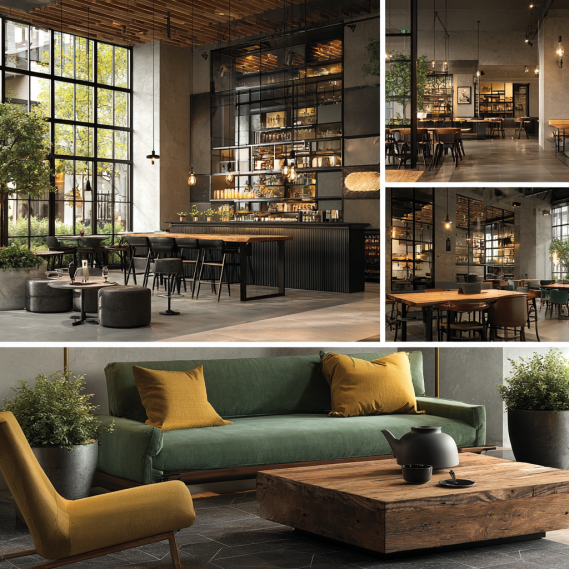
California Commercial Interior Design That Performs
From concept to handover, our commercial interior design turns space into ROI—code-ready, brand-right, and built to last across California.
Mini checklists
For commercial owners
- Confirm occupancy type, occupant load, and egress early
- Identify brand drivers (tone, color, materials, signature moments)
- Approve cleaning & maintenance standards with facilities
- Lock IT/AV and security requirements before CDs
- Plan phased turnover and staff training
For residential owners
- Map daily routines and storage by room
- Prioritize comfort items (seating, lighting warmth, acoustics)
- Choose materials you’re willing to maintain
- Sample test: sit, touch, and try before you buy
FAQ
Is commercial furniture really necessary for a small office?
If you expect daily use by multiple people, yes. Contract-grade products offer better warranties, higher abrasion resistance, and safer fire ratings.
Can I use commercial finishes at home?
Absolutely, many homeowners choose contract-grade fabrics and LVT for durability (kids, pets, spills).
Why do commercial projects take longer to permit?
Public safety obligations (egress, fire protection, accessibility) require more documentation and inspections.
Conclusion
Commercial and residential design solve different problems. Commercial interiors are mission-critical business tools governed by codes, durability, and brand experience. Residential interiors are personal sanctuaries, optimized for comfort and daily life. Understanding these differences helps you set the right scope, budget, and expectations, and leads to spaces that perform beautifully for years.
If you want, I can tailor this to a specific industry (office, retail, hospitality, healthcare) or turn it into a downloadable checklist.
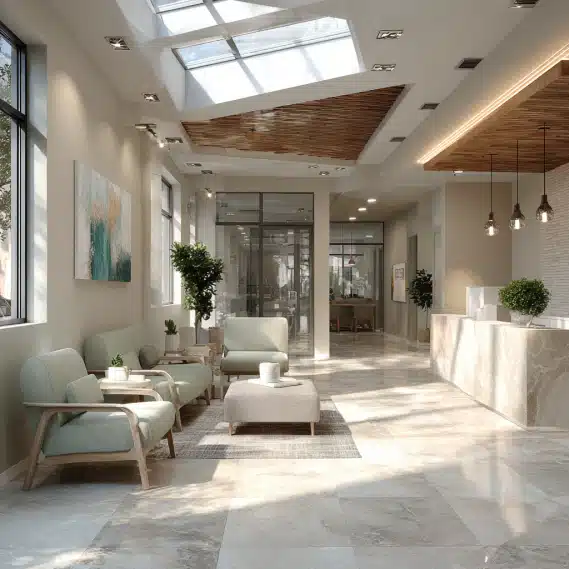
California Commercial Interior Design That Performs
From concept to handover, our commercial interior design turns space into ROI—code-ready, brand-right, and built to last across California.





