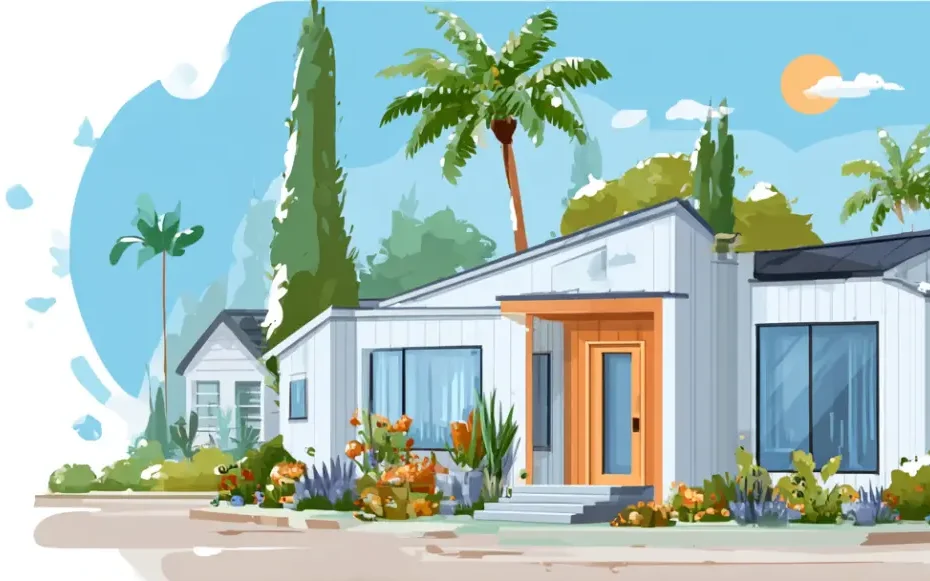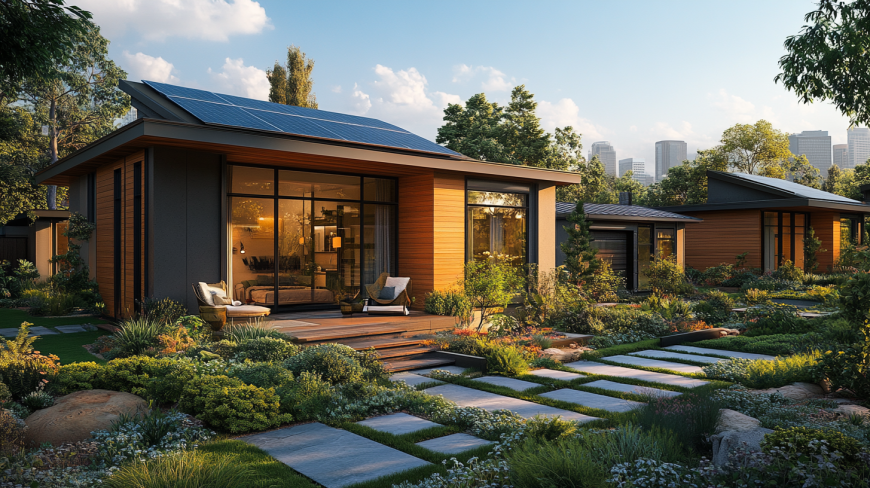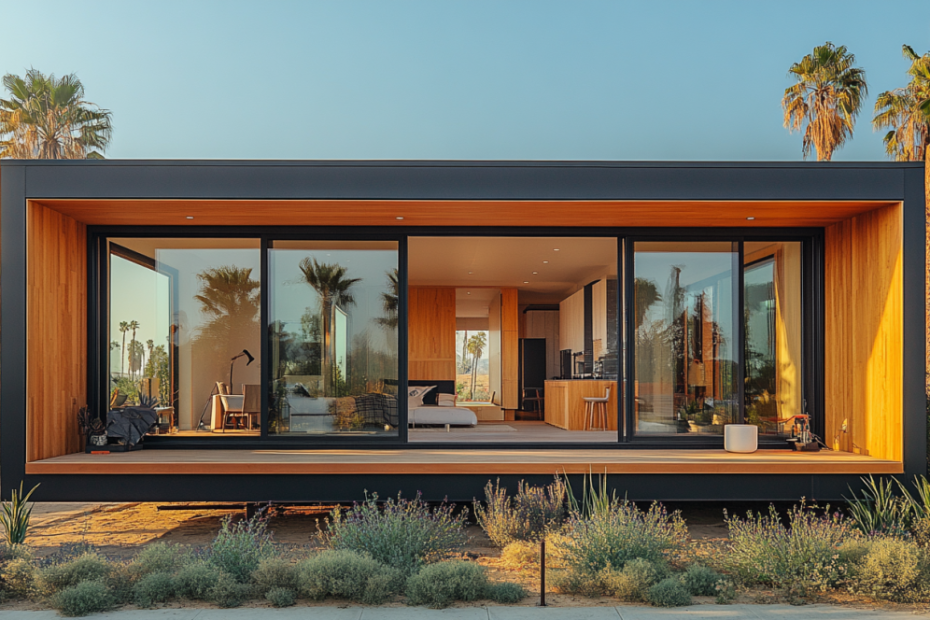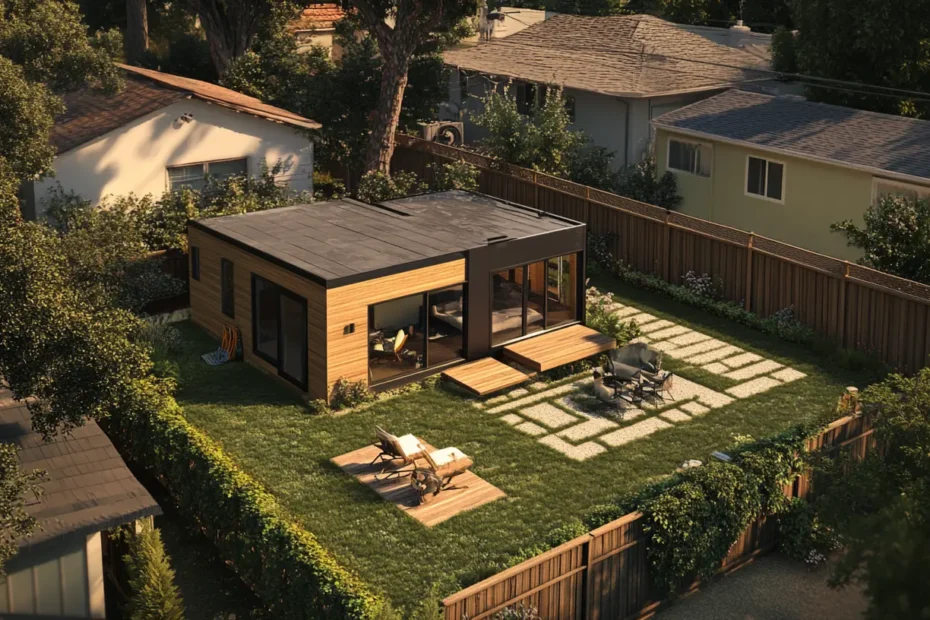Why Is Commercial Interior Design Important for Business?
Explore why commercial interior design in California is more than just aesthetics, it’s a strategic tool for improving sales, employee productivity, and customer experience. From daylight impact on retail sales to energy-efficient design that cuts costs, learn how thoughtful design drives business outcomes. This guide covers key design moves, compliance with California codes, and real-world examples to help you create a space that performs. Ready to optimize your commercial space for success? Let’s dive in!















