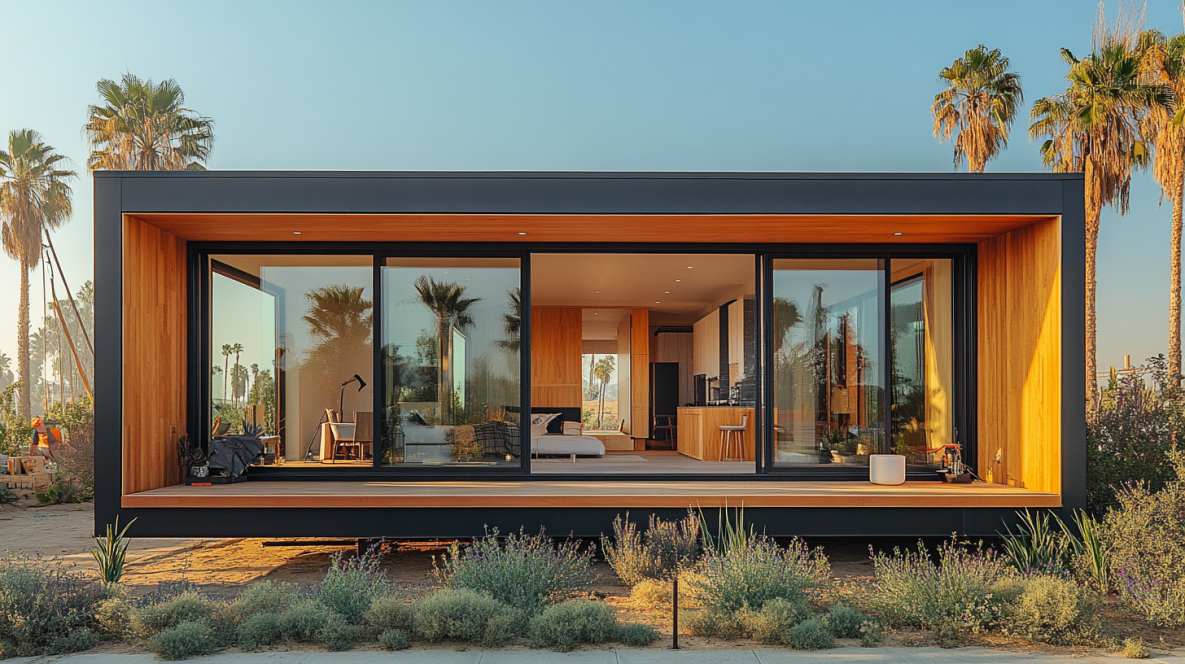
What is a prefab acessory dwelling unit in California?
The demand for prefab ADUs (Accessory Dwelling Units) in California increased significantly in the last ten years because the state faces a housing crisis and home values keep rising. Current data shows that the construction of ADUs across California exceeded 80,000 units in recent times, with accessory dwelling unit prefab units comprising a major percentage of this total. Homeowners now have better access to prefabricated ADUs because of state zoning changes and a growing housing affordability problem, making these units an affordable and swift solution to expand living areas.
More people are requesting these units since California accepts sustainable housing solutions along with affordable homes. The popularity of prefab accessory dwelling units keeps increasing as people understand the numerous benefits these units provide. This article explains all the benefits of accessory dwelling unit prefab in California along with construction pricing information while discussing available styles and building restrictions.

What are the key differences between prefab and traditional ADUs?
A person must analyze distinct characteristics while selecting between conventional accessory dwelling units and manufactured accessory dwelling units. The table that follows details essential differences between these two choices:
| Feature | Traditional ADU | Prefab ADU cost |
|---|---|---|
| Construction Time | 6 to 12 months (on average) | 3 to 6 months (on average) |
| Cost | $150,000 – $300,000+ | $80,000 – $220,000+ |
| Customization Options | Fully customizable | Limited, but with several popular designs available |
| Labor Cost | High due to extended construction time | Low due to factory-built design |
| Energy Efficiency | Varies depending on materials used | Energy-efficient designs standard |
| Permits and Inspections | Multiple inspections required | Typically fewer inspections |
| Foundation Work | Custom-built foundations | Standardized foundation |
Decisions between traditional Attached Detached Units (ADUs) differ from prefabricated ADUs based on five major characteristics. These differences between traditional ADUs and prefabricated ADUs are described in the following table.

Ready to Get Started? Let us handle your Plan Permit Processing with ease, ensuring your prefab ADU project moves forward smoothly. Contact us today to begin!
Why are prefabricated accessory dwelling units a cost-effective housing solution?
The construction of traditional ADUs causes 50% higher expenses than prefab ADUs because they require more expensive labor, longer building durations, and specialized materials. The construction price of prefab accessory dwelling units enables homeowners to reduce their spending on building by $30,000 to $100,000 compared to traditional construction costs. Homeowners choose prefab accessory dwelling units because they provide affordable options for property expansion.
The long-term cost savings of prefab ADUs are achieved through their enhanced energy efficiency and their decreased requirement for repairs. Homeowners recoup their investment at a faster rate when they use energy-efficient features and affordable maintenance expenses of prefab units compared to conventional units.
How much faster is the construction time for prefabricated accessory dwelling units?
The deployment process of prefabricated ADUs operates efficiently. Traditional detached additions demand 6 to 12 months to finish their construction but prefab accessory dwelling units need only between 3 to 6 months to establish their installation. Speeding up construction time by significant degrees enables homeowners to generate income from their new space or inhabit it sooner.
Market authorities indicate that prefab accessory dwelling units facilitate building activities, leading to a 50% decrease in construction time and enabling homeowners to occupy their spaces much faster.

What customization options are available for a prefabricated ADUs?
Even though prefabricated ADUs work with standard building procedures they provide homeowners with different customization choices to personalize their units. Popular design styles for prefabricated ADUs in California consist mainly of:
- Modern Prefabricated ADU: Prefabricated modern units have achieved the most market demand because they implement complex lines with flat roof designs along with expansive windows and unobstructed space concepts. The minimal aesthetic of prefabricated structures exists through their combination of steel, glass along with wood materials.
- Contemporary Prefabricated ADU: The combination of contemporary architectural design elements and useful features results in a beautiful practical living space that is stylish and functional. Modern prefabricated buildings achieve their goal of maximizing natural light and space through wide windows and natural material selection along with open interior designs.
- Cottage-Style Prefabricated ADU: Owners who desire a comforting and traditional appearance in their new prefab ADU should look to the cottage-style design with front porch spaces and sloping roofs and wood walls. As a small residential structure for private use it remains one of the top choices for homeowners needing supplementary living space in their backyards.
- Industrial-Style Prefabricated ADU: The architectural design utilizes basic elements consisting of visible structural metal beams along with concrete flooring and plain interior design features. The urban-contemporary industrial combination provides homeowners with a sophisticated metropolitan design which adds industrial touches to their spaces.
- Minimalist Prefabricated ADU: This ADU design approach concentrates on keeping things simple by combining functional layouts with open interior designs and minimalistic elements. This design suits house owners who seek an unpretentious visual approach with green construction elements including bamboo wood and recycled timber components.
- Bungalow-Style Prefabricated ADU: Builders who wish to design their ADU following traditional bungalow principles can adapt low-pitched roof structures and open porches with basic floor plan configurations. Many prefab units allow homeowners to customize their designs so they appear as bungalow-style homes even though they are considered traditional ADUs.
The majority of California vendors who sell prefabricated ADUs permit clients to choose their preferred finishes which comprise flooring options along with modified kitchen layouts and intelligent amenities that combine energy-efficient windows and smart devices like security systems.
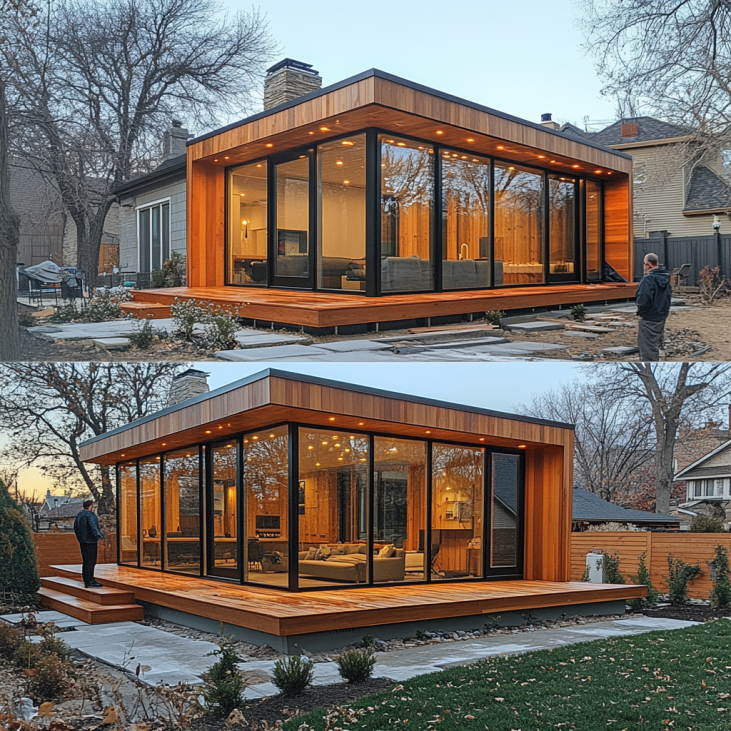
Can an accessory dwelling unit prefab increase my property value?
Construction of an ADU as a prefabricated unit creates powerful property valuation benefits. The California Department of Housing and Community Development conducted a study which demonstrated that ADUs raise property worth by between $50,000 to $150,000. Enjoy a more favorable return on investment with prefab ADUs because their reduced initial expenses surpass those of standard ADU constructions.
Constructing a conventional ADU for $300,000 creates potential property value increases from $250,000 to $350,000. Prefab ADUs priced at $150,000 demonstrate a superior property value investment since they increase your home worth by $200,000 to $250,000.

Elevate Your Home with Expert Remodeling for your prefab ADU. From concept to completion, we’ve got you covered. Get in touch today and make your remodel effortless.
How energy-efficient and sustainable are prefab accessory dwelling units?
The efficiency systems combined with sustainable components are standard equipment found in prefabricated Accessory Dwelling Units. Solar power components together with tankless water heating systems along with upgraded insulation create green components for such housing units. The customizable features of prefab homes help homeowners install high-efficiency windows and LED lighting alongside energy-efficient HVAC systems that keep their accommodations comfortable for twelve months a year and reduce utility expenses.
Your environmental footprint will decrease together with your power expenses through eco-friendly building elements, which ensures prefab accessory dwelling units are both sustainable and cost-effective for the long run.
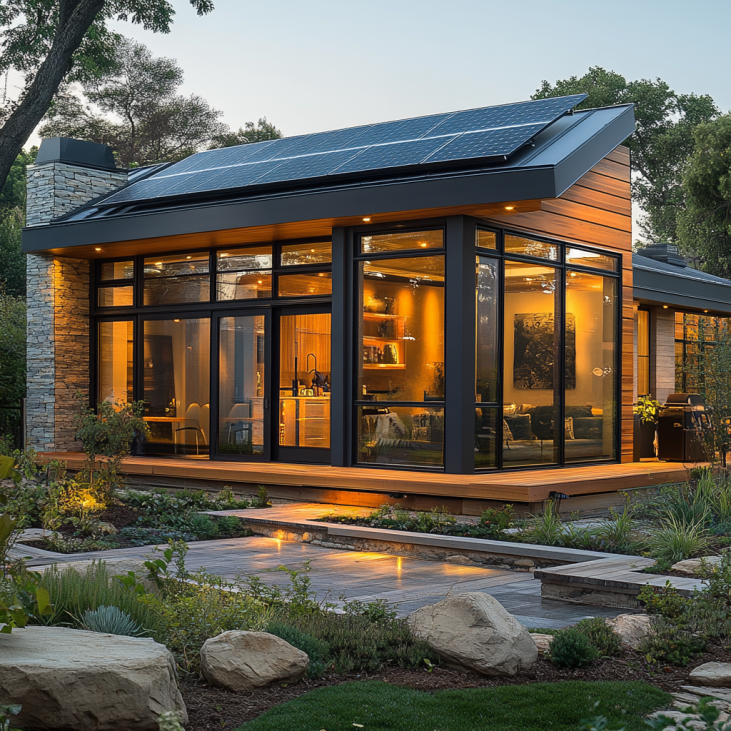
What types of prefabricated ADUs are available?
Various prefabricated ADU options exist in California featuring different advantages alongside their individually priced ranges. The following table presents the most typical choices with their predicted cost ranges:
| Type of Prefab ADU | Modular ADUs | Panelized ADUs | Garage Conversion ADUs | Prefab ADU Kits | Tiny Home ADUs |
|---|---|---|---|---|---|
| Customization Available | High | Medium | Low | High | Medium |
| Factory Built | Yes | Yes | No | Yes | Yes |
| Self-Assembly Option | No | No | No | Yes | Yes |
| Energy-Efficiency Features | Yes | Yes | Optional | Optional | Yes |
| Estimated Cost in California | $80,000 – $250,000 | $90,000 – $230,000 | $100,000 – $200,000 | $40,000 – $100,000 | $50,000 – $150,000 |

What is the average cost of a prefabricated accessory dwelling unit California?
The price of prefabricated accessory dwelling units in California depends on product dimensions as well as wall count and personalization elements and geographic placement. A prefab ADU cost normally costs less than its traditional counterpart although the overall sum is affected by permit expenses and site preparation work and additional feature choices.
The cost estimation for prefab accessory dwelling units depend on their unit dimensions and their bedroom configurations.
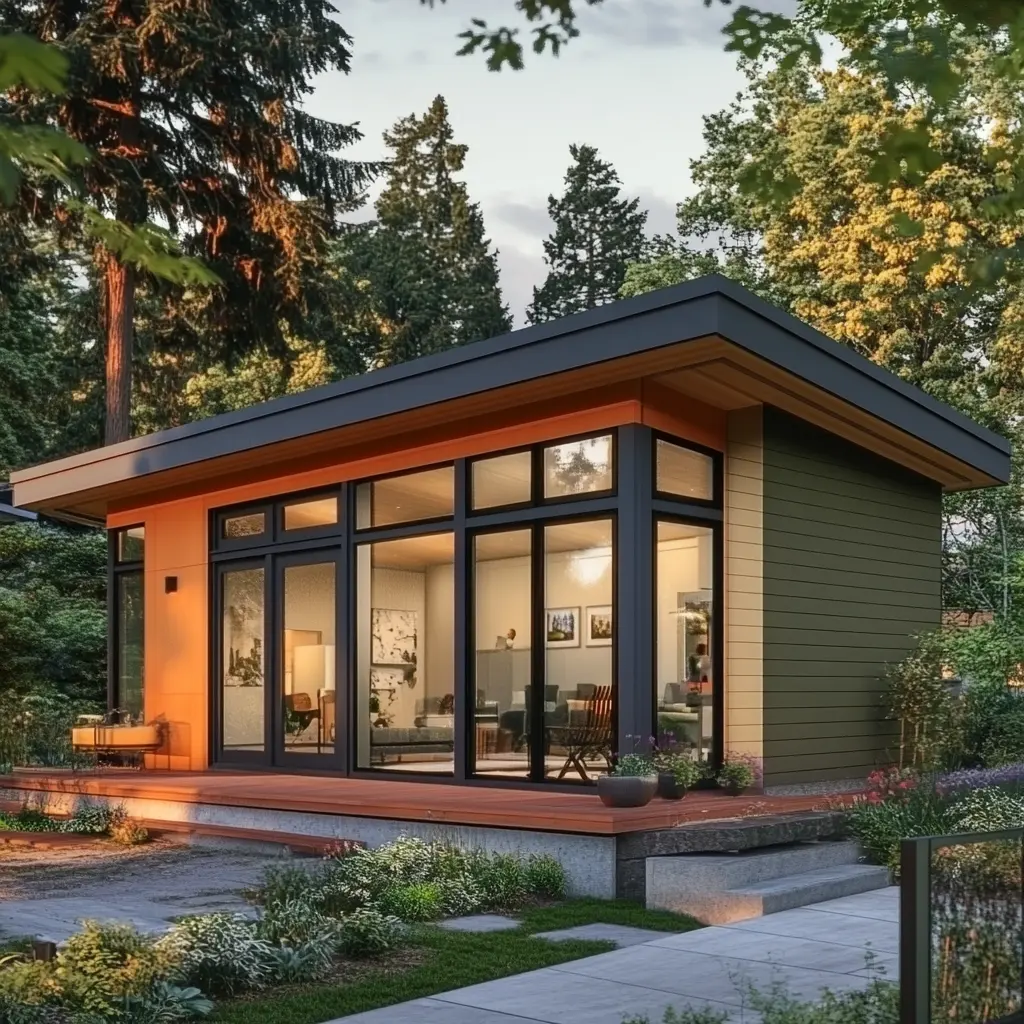
Looking for a Custom ADU Design? Let our design experts craft the ideal Prefab ADU Design for your space. Contact us to discuss your unique vision today.
How does the number of bedrooms affect the cost of an prefabricated ADU?
The total expense for prefab ADUs depends directly on their allocated bedroom numbers. Different home layout sizes come with estimated price ranges as follows:
| Number of Bedrooms | Estimated Cost |
|---|---|
| 1 Bedroom | $80,000 – $150,000 |
| 2 Bedrooms | $100,000 – $180,000 |
| 3 Bedrooms | $120,000 – $220,000 |
| 4+ Bedrooms | $150,000 – $300,000+ |
How much does a prefab accessory dwelling units cost per square foot?
Estimating prefab ADU expenses can be done through measurements of the unit’s square feet. Bigger ADU units demand extended quantities of building materials alongside increased labors costs and additional groundwork expenses that expand total comprehension.
| Size (Sq Ft) | Estimated Cost |
|---|---|
| 400 – 600 sq ft | $80,000 – $150,000 |
| 600 – 800 sq ft | $100,000 – $190,000 |
| 800 – 1,000 sq ft | $120,000 – $220,000 |
| 1,000+ sq ft | $150,000 – $300,000+ |
What regulations and permits are required for a prefab ADU in California?
Getting three crucial permits, including site plan approval, stands as a necessary step for constructing prefab ADUs within California. Permit expenses depend on both your municipal area and its special build requirements. An example of this phenomenon exists between Los Angeles and San Francisco cities and their permit fees compared to those of rural areas.
Some of the typical building permits with their estimated price points include:
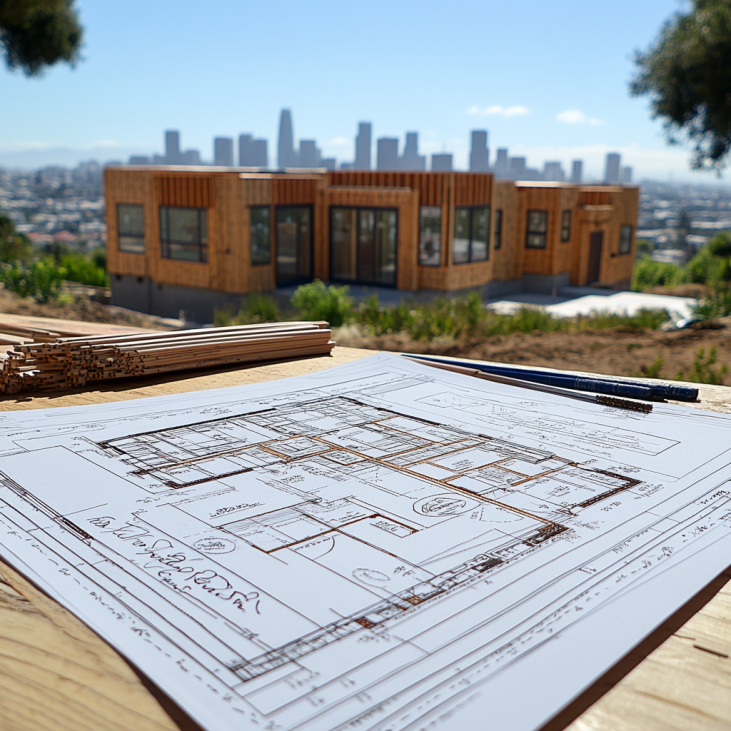
| Permit Type | Estimated Cost |
|---|---|
| Building Permit | $3,000 – $10,000 |
| Coastal Development Permit (if in coastal areas) | $5,000 – $20,000 |
| Zoning Permit | $500 – $5,000 |
| Building Inspections | $1,000 – $3,000 |
Your permit expenses will vary greatly depending on the property size together with local zoning regulations and the location status of coastal zones or designated historical districts.

What are the steps to build a prefab accessory dwelling unit in California?
The construction of prefab ADUs in California needs proper planning along with specific step-by-step procedures. This framework displays the necessary steps for constructing a prefab ADU in California.
How to choose the best prefab ADU for your property?
The following selection criteria apply to prefab accessory dwelling units.
- Size & Layout : The suitable design selection should match the space available at your property.
- Budget: Export prices together with financing alternatives and investment benefits to check.
- Manufacturer Reputation: Before buying from makers of prefabricated ADU houses it is important to research trustworthy suppliers.
- Amenities: Check for heat and air conditioning systems and solar panel choices together with smart home technology in the house.
Frequently asked questions about prefabricated ADUs in California
Can I build an ADU? How many can I build?
The laws of California allow homeowners to construct one ADU on their property and in certain situations they are authorized to build a JADU (Junior ADU). Properties with plots exceeding 10,000 square feet that follow local zoning laws usually enable homeowners to construct two ADUs at most. People must verify the allowable number of ADUs through their local regulations before building in their specific location.
What appliances are typically included in an ADU and how does it affect the overall budget?
The standard kitchen equipment within prefab ADUs includes refrigerators as well as stoves and ovens and microwaves. A discussion regarding appliance costs with your contractor should take place before project commencement to determine affordability.
How long does it take to build an ADU?
The timeline of an ADU construction project depends on choosing between prefabricated and traditional construction methods. The construction duration for prefabricated ADUs spans from 3 to 6 months but traditional ADUs need 6 to 12 months owing to intricate construction techniques and personalized choices.
What is the cost of building an ADU in California and how do prefab ADUs compare?
Calculation of ADU construction expenses in California spans from $200,000 to $400,000. Building prefabricated ADUs proves more cost-effective than conventional ADUs since their price per square foot ranges from $125 to $300 which frequently leads to considerable expense reductions.
How fast can I build a prefab ADU compared to a traditional one?
The construction timeline for prefabricated ADUs remains much shorter than what traditional ADUs require for completion. The process of installing prefabricated units takes between 3 to 6 months but traditional ADUs require 6 to 12 months for completion because of custom building and site preparation deliberation.
What factors influence the total cost of building an ADU, whether prefab or traditional?
Building an ADU depends on its dimensions and materials as well as design variations and workforce expenses together with government authorization requirements. The production efficiency of prefab ADUs makes them cheaper despite requiring more expenditures for traditional ADUs because they take longer to build and require customization.
Conclusion
In California a prefab accessory dwelling unit functions as an economical method of delivering quick architectural designs which can adapt to different situations. Usage of prefab ADUs serves as an excellent construction alternative to build rental units alongside guest houses and extra residential areas.
Obtaining expert consultation should be your first step towards finding suitable prefab ADU solutions for your property.
Ready to expand your home or create a rental unit?
We specialize in custom ADU designs, offering expert Plan Permit Processing and Home Remodeling services to make your vision a reality. Let’s transform your space!





