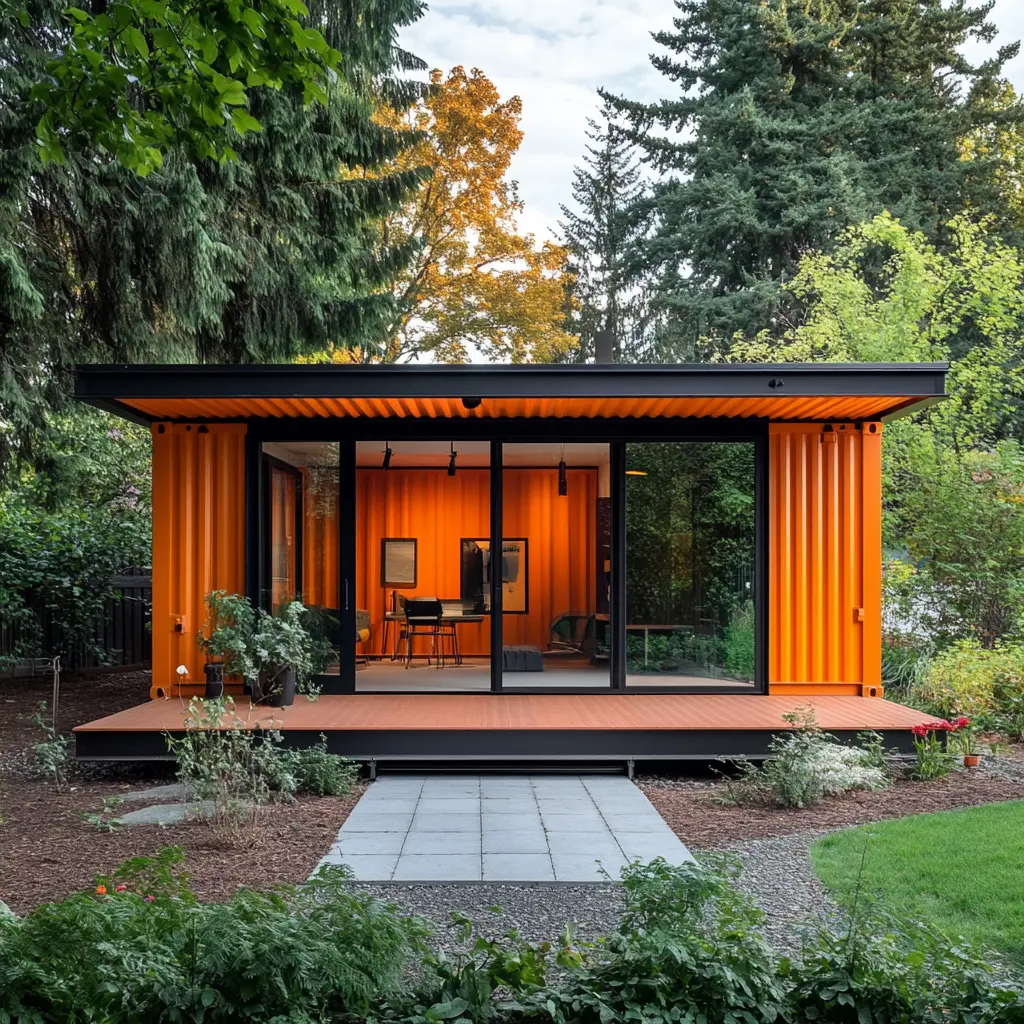
California ADU Construction: Everything You Need to Know to Comply with Regulations and Maximize Potential
Accessory Dwelling Units (ADUs) are transforming California’s real estate market, offering a flexible solution to the state’s housing crisis. Whether you’re looking to generate passive income or provide housing for family members, ADUs are a smart choice for property owners seeking to optimize their land. However, navigating state and local regulations can be challenging. In this comprehensive guide, we’ll explore the key regulations, benefits, and how to ensure your ADU complies with California laws.
What is an ADU and Why Are They Gaining Popularity in California?
An ADU, also called a “granny flat” or “casita,” is an additional dwelling unit built on the same lot as a primary residence. Their popularity in California has skyrocketed due to progressive laws like AB 1033, which streamline the construction process and even allow for independent sale under certain conditions.
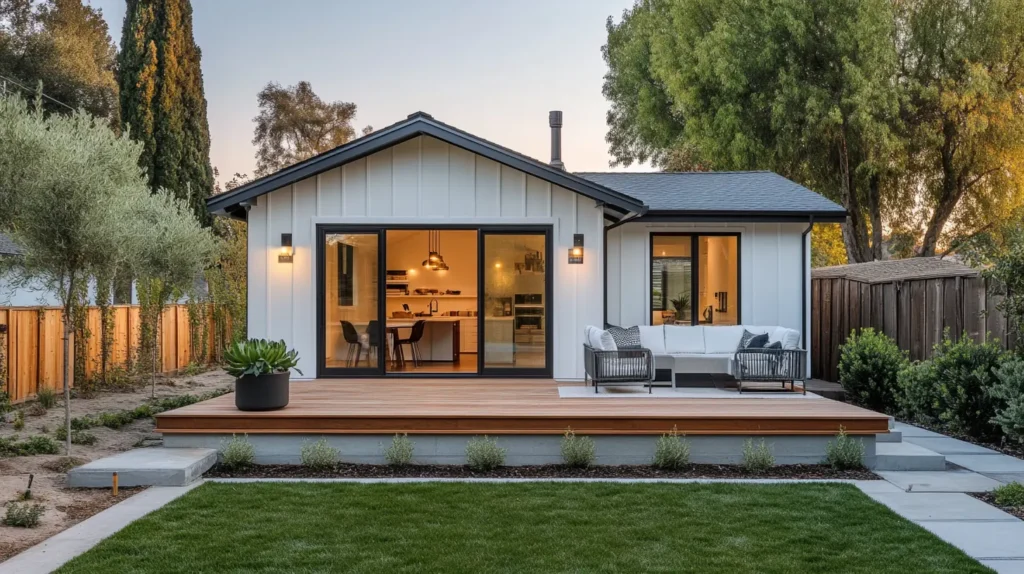
Top reasons to build an ADU in California:
- Generate extra income through rental opportunities.
- Provide housing for family members or caregivers.
- Increase property value and diversify its use.
Key Regulations for Building an ADU in California
Understanding state and local rules is crucial before starting your ADU project. Here are the main requirements:
| Requirement | Description | Resources |
|---|---|---|
| Area designation | Before starting your ADU project, confirm that your property is located in a land-use area that permits ADUs. This is essential to ensure compliance with local zoning regulations. | California ADU Handbook |
| Height | The typical elevation restriction for detached ADUs ranges from 16 to 18 feet, though some exceptions may apply depending on your location. Always check local regulations to confirm the exact limit for your property. | California Building Standards |
| Vehicle spaces | If your property is close to public transportation, you might not be required to provide car storage for your ADU. Local zoning laws often allow exceptions in areas with good transit access. | California Car Storage Regulations for ADUs |
| Setbacks | Meet the required setbacks, typically 4 feet from property lines for side and rear yards. | Local Setback Guidelines |
| Permits | Obtain all necessary building permits from your local planning department before starting work. | California Building Permits |
| Utility Infrastructure for ADUs | Plan for water, electricity, and sewage connections. Separate metering may be required. | Utility Requirements for ADUs |
| Size Limitations | Confirm the maximum size allowed for the ADU, which varies by jurisdiction, often up to 1,200 sq. ft. | California ADU Size Regulations |
| Ensuring Fire Safety in ADUs | Comply with fire safety requirements, such as smoke detectors and access for emergency responders. | Fire Safety Standards |
For the latest updates on regulations, visit the official California Department of Housing and Community Development (HCD).
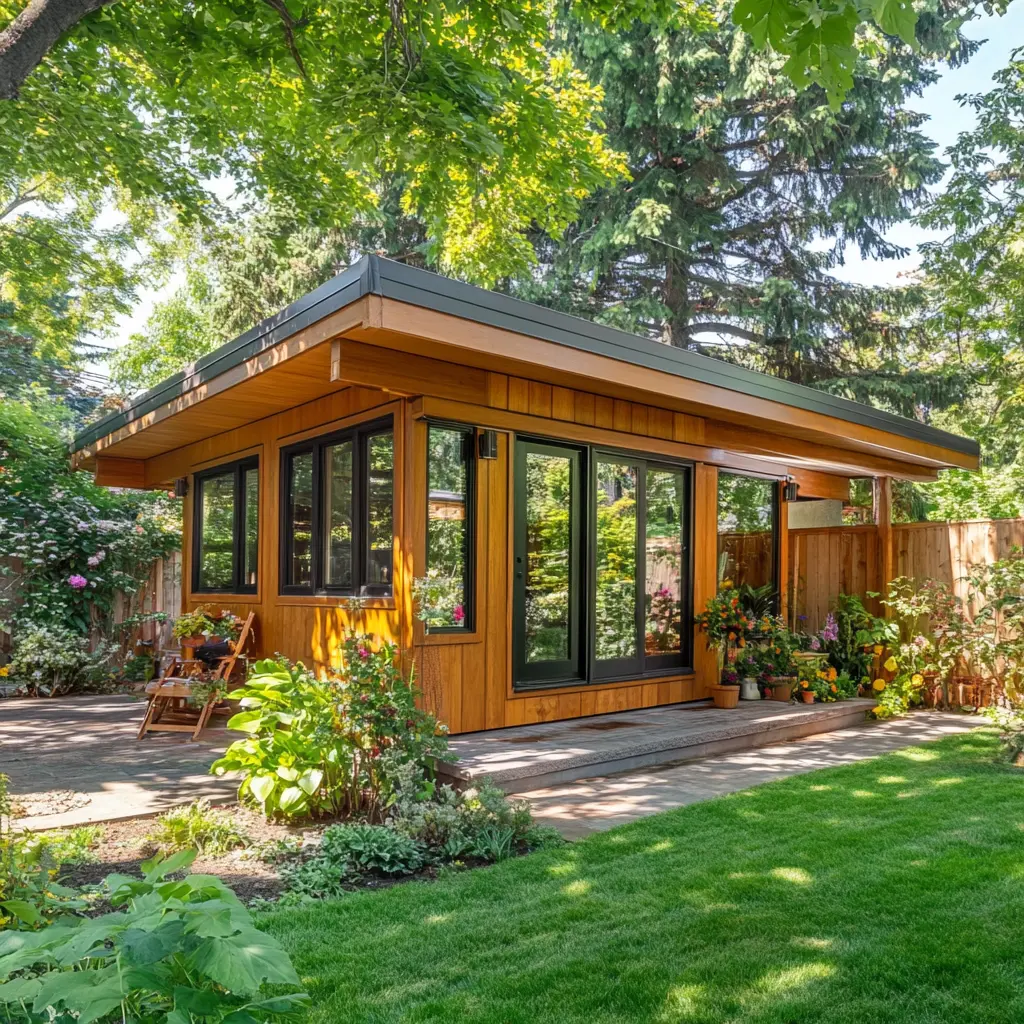
Ready to Build Your ADU? Contact Us for a Free Consultation Today!

Impact of the AB 1033 Law
The AB 1033 law, recently enacted, has transformed the way ADUs can be utilized in California. It allows ADUs to be sold as independent units under specific conditions, opening up new possibilities for property owners and investors.
Benefits of AB 1033 for ADU projects:
- Facilitates affordable housing options.
- Enables independent financing of ADUs.
- Provides flexibility for property owners seeking additional income streams.
Designing a Functional and Attractive ADU
The design of your ADU California is critical to its success. Consider these tips to maximize functionality and appeal:
1. Optimize Space with Open Layouts
Use an open floor plan to make the most of limited space. Incorporate multifunctional furniture such as sofa beds or foldable tables.

2. Energy Efficiency
Equip your ADU with solar panels, double-paned windows, and energy-efficient appliances to lower operating costs and boost appeal.
3. Complement Existing Architecture
Ensure your ADU design aligns with the architectural style of the primary residence to enhance property aesthetics and neighborhood harmony.
For inspiration, explore the California Energy Commission’s guidelines on energy-efficient building standards.
Cost of Building an ADU in California
Building an ADU California requires careful budgeting. Here’s an overview of the typical expenses:
| Type of ADU | Estimated Cost |
|---|---|
| Garage Conversion | $80,000 – $150,000 |
| Attached ADU | $100,000 – $250,000 |
| Detached ADU | $150,000 – $300,000+ |
💡 Pro Tip: Costs vary based on design, location, and materials. Consult local contractors for precise estimates.
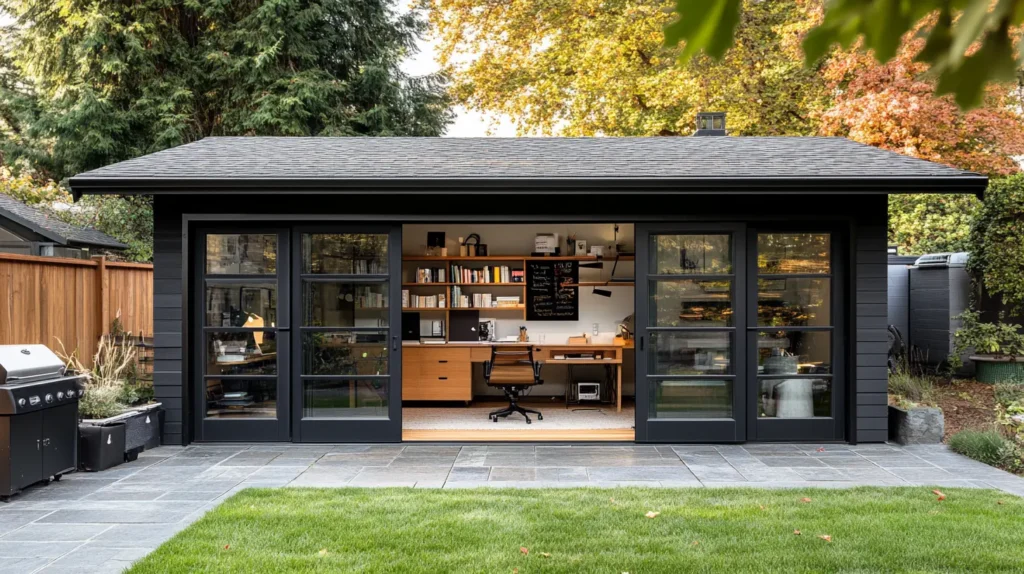
Why Build an ADU in California?
ADUs offer a range of benefits for homeowners:
- Financial Flexibility: Generate stable passive income through rentals.
- Increased Property Value: Homes with ADUs can see a value increase of up to 30%.
- Housing Solutions: Address housing shortages by creating affordable units.
To ensure your ADU project is profitable and compliant, explore the California Housing Finance Agency’s (CalHFA).
Partner with Experts to Build Your ADU
Building an ADU in California involves navigating complex regulations, permits, and design challenges. Working with a qualified expert ensures a seamless process from start to finish.
At Jean Prescott Studio, we specialize in creating custom ADUs that comply with state laws while maximizing your property’s potential. From initial planning to securing permits, we’re here to guide you every step of the way.
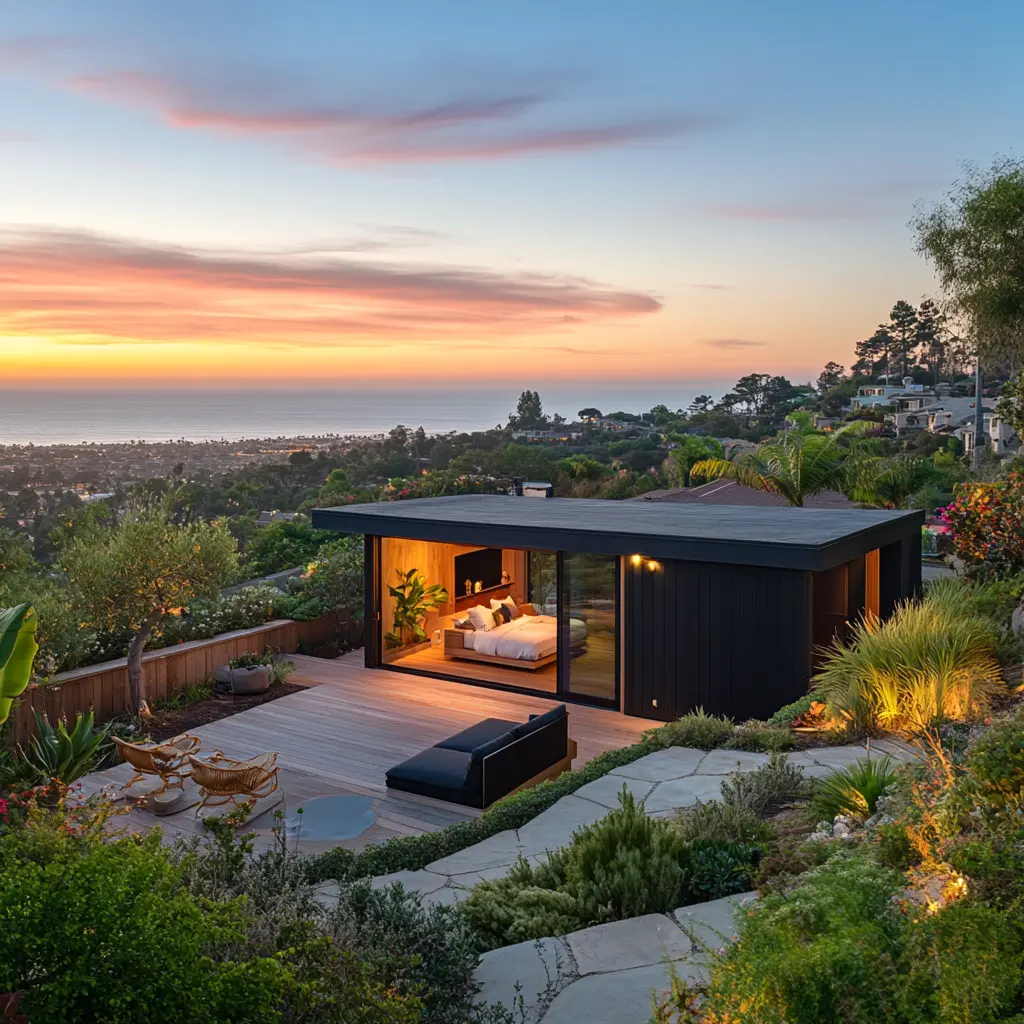
Have Questions About ADU Regulations? Get Expert Advice Now!





