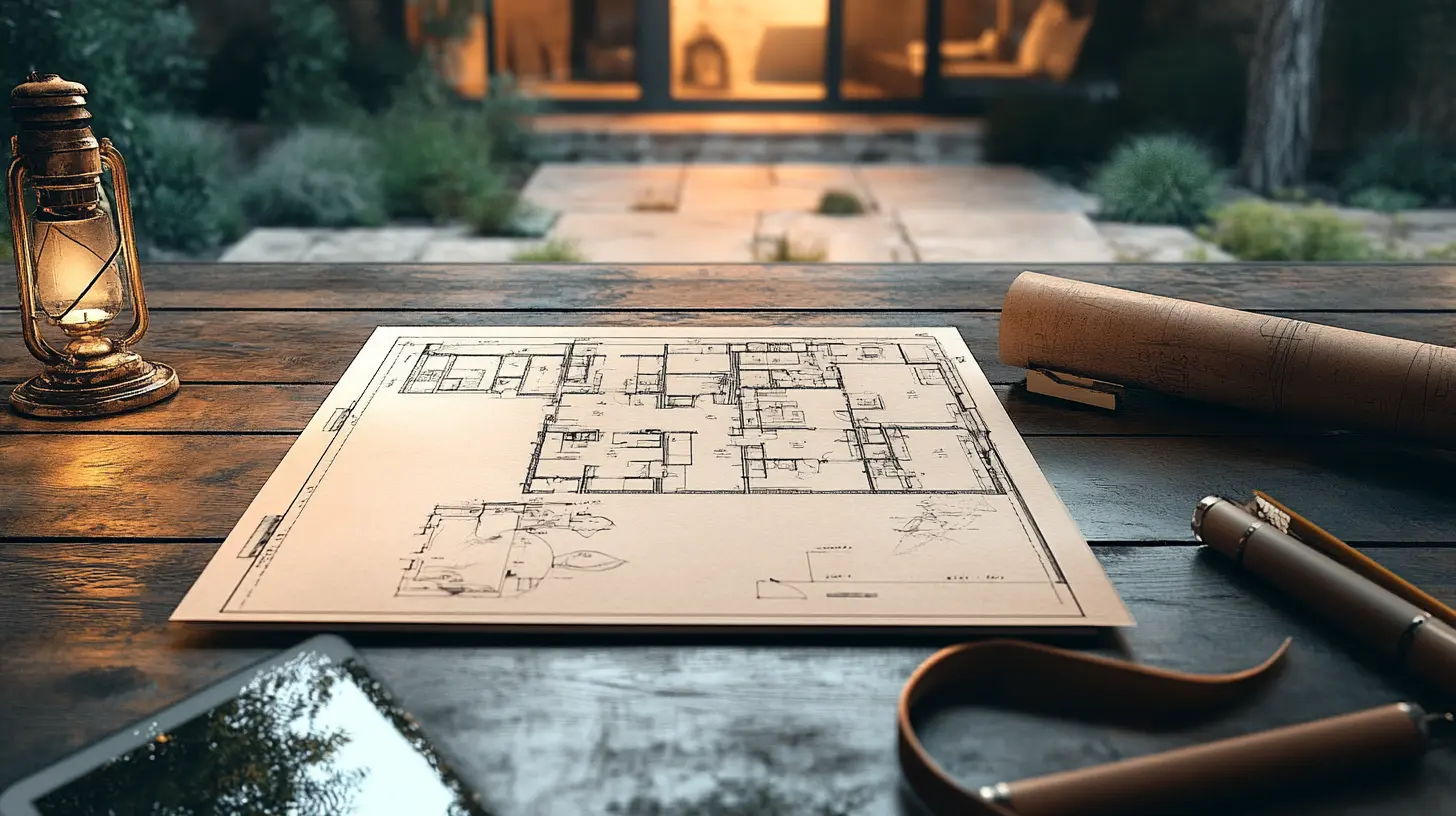
From Drafting to Completion: How Architects in Orange County Handle Complex Projects
Have you ever wondered how a simple idea becomes a beautifully designed home or a functional commercial space? In Orange County, architects play a crucial role in turning dreams into reality. The architectural process involves much more than sketches—it’s a journey that includes detailed drafting, obtaining permits, creating 3D virtual tours, and ensuring every stage runs smoothly.
Stage 1: Drafting and Design—Where Ideas Take Shape
Every great project starts with a solid plan. During the drafting and design phase, architects collaborate with clients to turn ideas into clear, actionable designs. This step includes:
- Understanding the client’s vision, needs, and budget.
- Creating detailed site plans and as-built drawings to ensure accuracy.
- Designing with future permits and zoning regulations in mind.

Why is drafting important?
Because it sets the foundation for the entire project. A well-drafted plan minimizes costly changes later and ensures that every detail aligns with the client’s expectations.
How do architects in Orange County stand out?
They understand local building codes, community aesthetics, and design trends, which helps create functional and beautiful spaces.
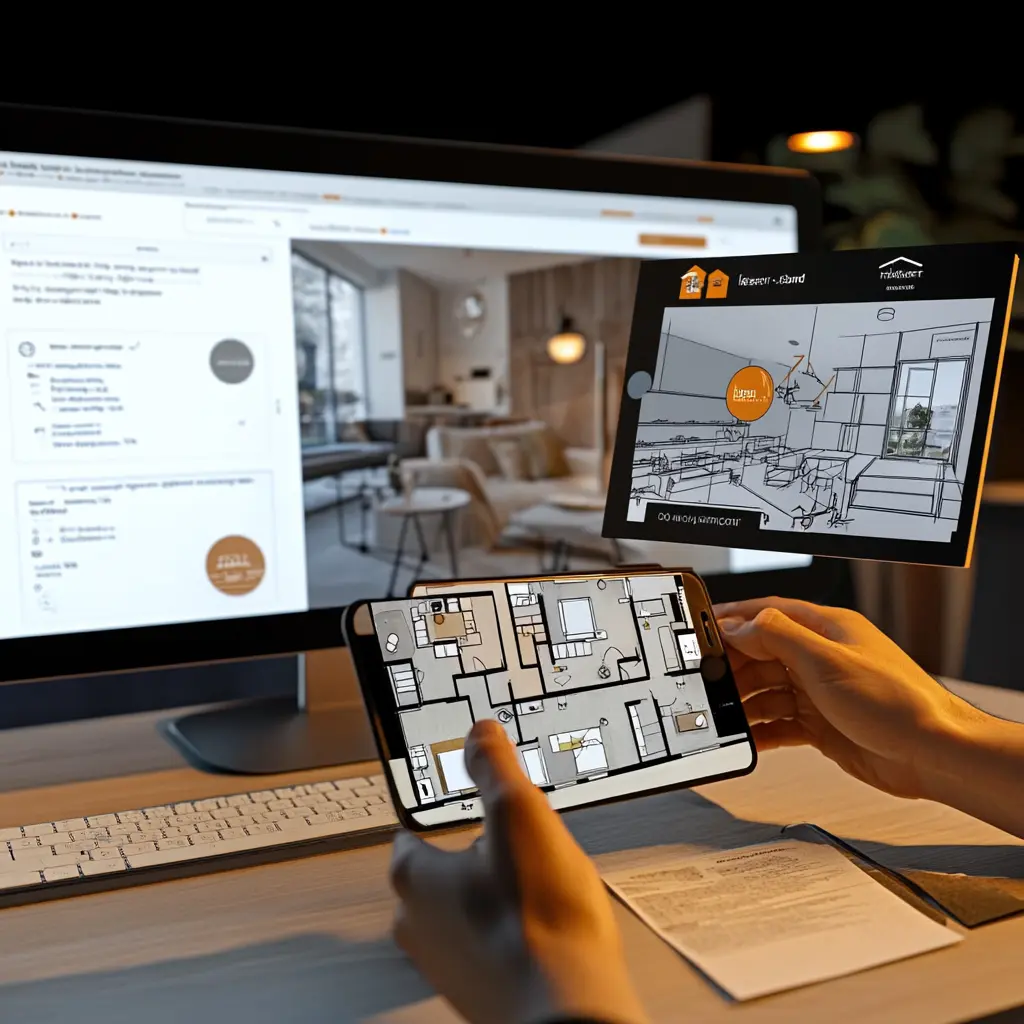
Transform Ideas into Virtual Reality
Discover how our 3D virtual tours let you walk through your future space before construction starts. Get your free quote today!

Stage 2: Permit Processing—Navigating Regulations with Ease
Obtaining the proper permits is critical. Without them, construction can face costly delays. Experienced Orange County architects simplify this process by:
- Preparing precise plan corrections to meet local regulations.
- Communicating with city officials to fast-track approvals.
- Keeping clients updated on progress, ensuring transparency.
Why is permit processing important?
Because it ensures your project is compliant with safety codes, which protects your investment in the long run.
Stage 3: 3D Virtual Tours—Visualizing Before Building
One of the most exciting parts of modern architecture is the ability to see your project before construction begins through 3D virtual tours.
How do 3D tours benefit clients and projects?
- Enhanced visualization: Clients can explore their future space in detail, making adjustments before construction.
- Improved communication: Architects and clients can discuss design elements with a clear visual reference.
- Reduced costs: Identifying potential issues early saves time and money.
This step is especially valuable for those unfamiliar with reading traditional blueprints. It brings the project to life, ensuring everyone is on the same page.

Explore Your Design with 3D Tours
See your home or commercial project from every angle. Schedule a free consultation and let our 3D virtual tours turn your vision into reality.
Stage 4: Construction Oversight—Bringing the Design to Life
With permits secured and designs finalized, construction begins. However, the architect’s job isn’t done yet. They continue to:
- Oversee the construction process to ensure it follows the approved plans.
- Address unforeseen challenges with quick, effective solutions.
- Maintain quality standards throughout the build.
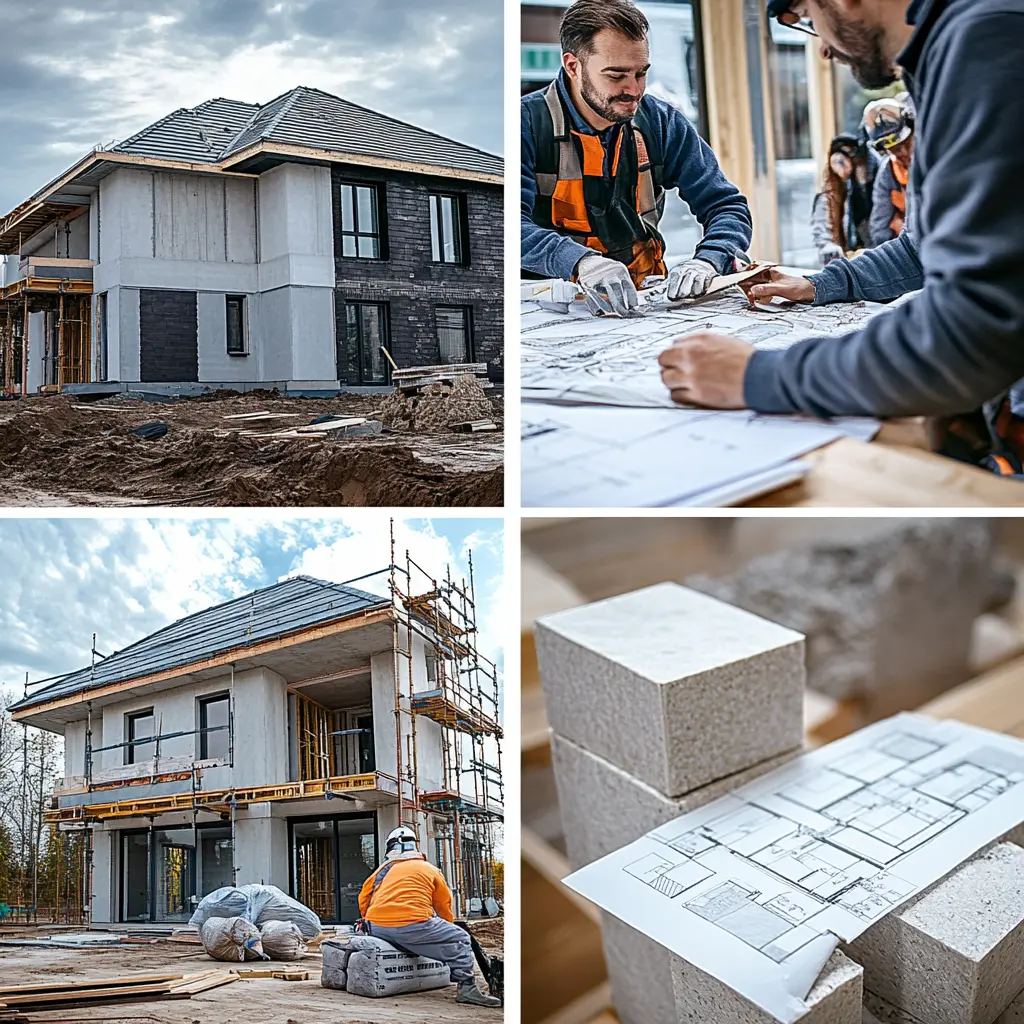
Why do architects in Orange County excel here?
Their experience with local contractors and knowledge of regional conditions ensure projects are completed on time and to the highest standard.

Stage 5: Final Review and Handover—From Project to Reality
The final step involves reviewing the completed project. Architects check every detail to confirm:
- The design matches the initial vision.
- All local regulations and codes have been met.
- The client is satisfied with the outcome.
A final 3D virtual walkthrough may also be provided, offering a modern way to compare the finished project with the original design.
Why Experience Matters in Architectural Projects
Experienced Orange County architects make complex projects look easy because they:
- Anticipate and solve problems before they arise.
- Navigate local regulations efficiently.
- Use tools like 3D virtual tours to keep clients engaged and informed.
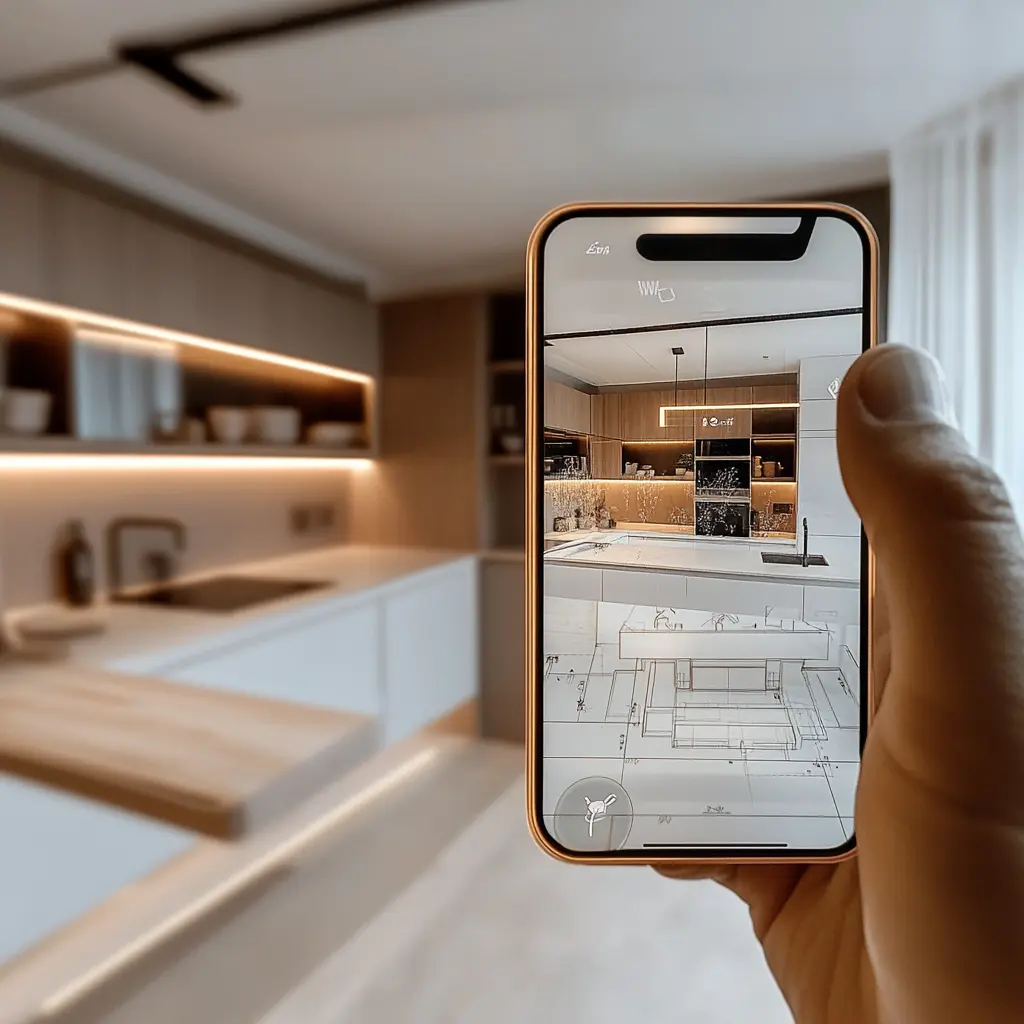
Preview Your Project with 3D Virtual Tours
See how our 3D virtual tours can bring your ideas to life. Schedule your free session now!
Things to Consider Before Starting Your Project
How important is it for you to visualize your space before construction?
Visualizing your space through 3D virtual tours is essential because it allows you to make informed decisions before construction begins. This step enhances project visualization, reduces unexpected costs, and ensures that the final design matches your expectations.
Would avoiding permit delays save you stress and money?
Absolutely. Efficient permit processing prevents costly delays and ensures compliance with local regulations. Partnering with architects experienced in Orange County building codes guarantees that your project proceeds without unnecessary interruptions, saving you both time and money.
Do you want a professional who understands local design preferences?
Choosing an architect with expertise in Orange County architecture means your project will align with community aesthetics and meet zoning requirements. Their local knowledge ensures a smoother process from design drafting to construction completion.
Conclusion
The architectural journey—from drafting to completion—is complex, but with the right team, it can be a rewarding experience. Experienced architects in Orange County ensure that each phase, from precise drafting and efficient permit processing to immersive 3D virtual tours, is handled professionally.
By choosing the right architect, you’re not just building a structure; you’re bringing your vision to life with clarity, creativity, and care. If you’re ready to start your next project, connect with local experts who know how to turn dreams into reality.
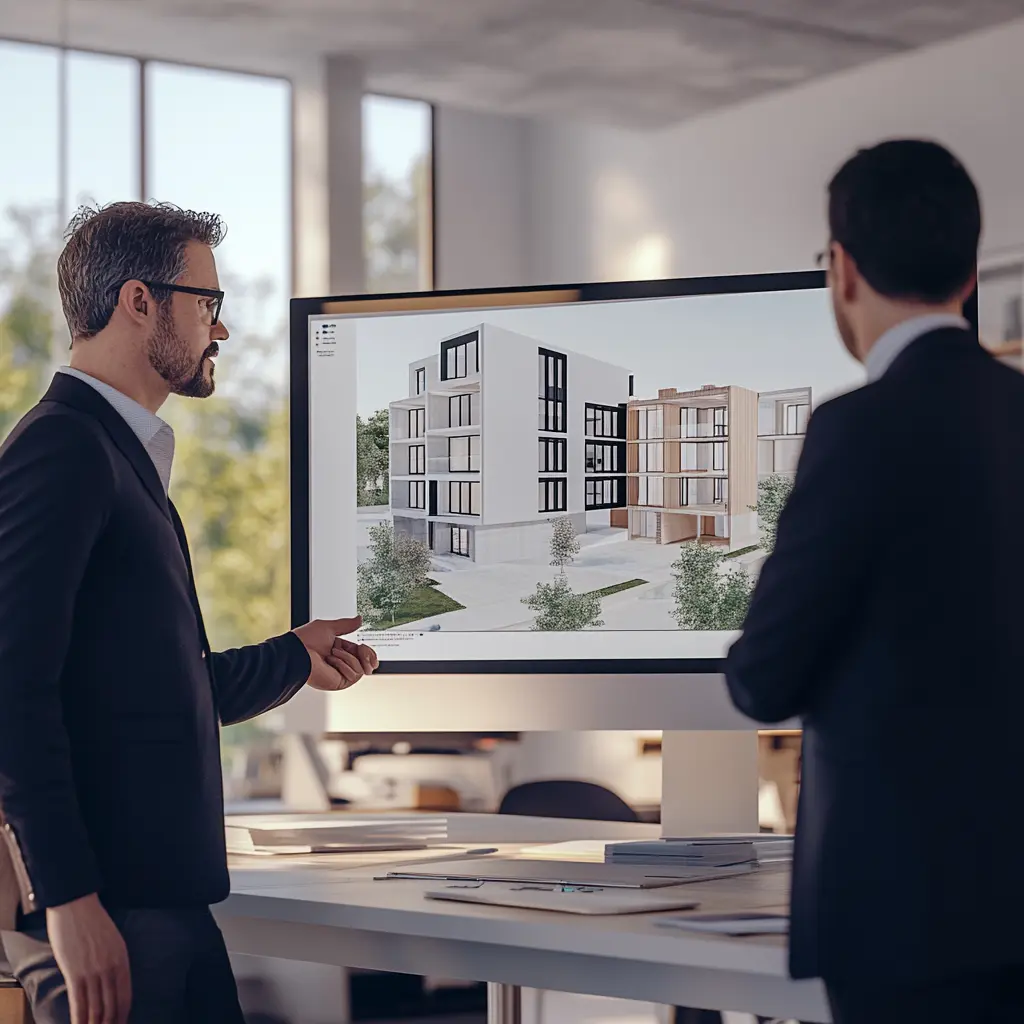
Experience Your Design Like Never Before
Walk through your future space with our immersive 3D virtual tours. Contact us for a free consultation!





