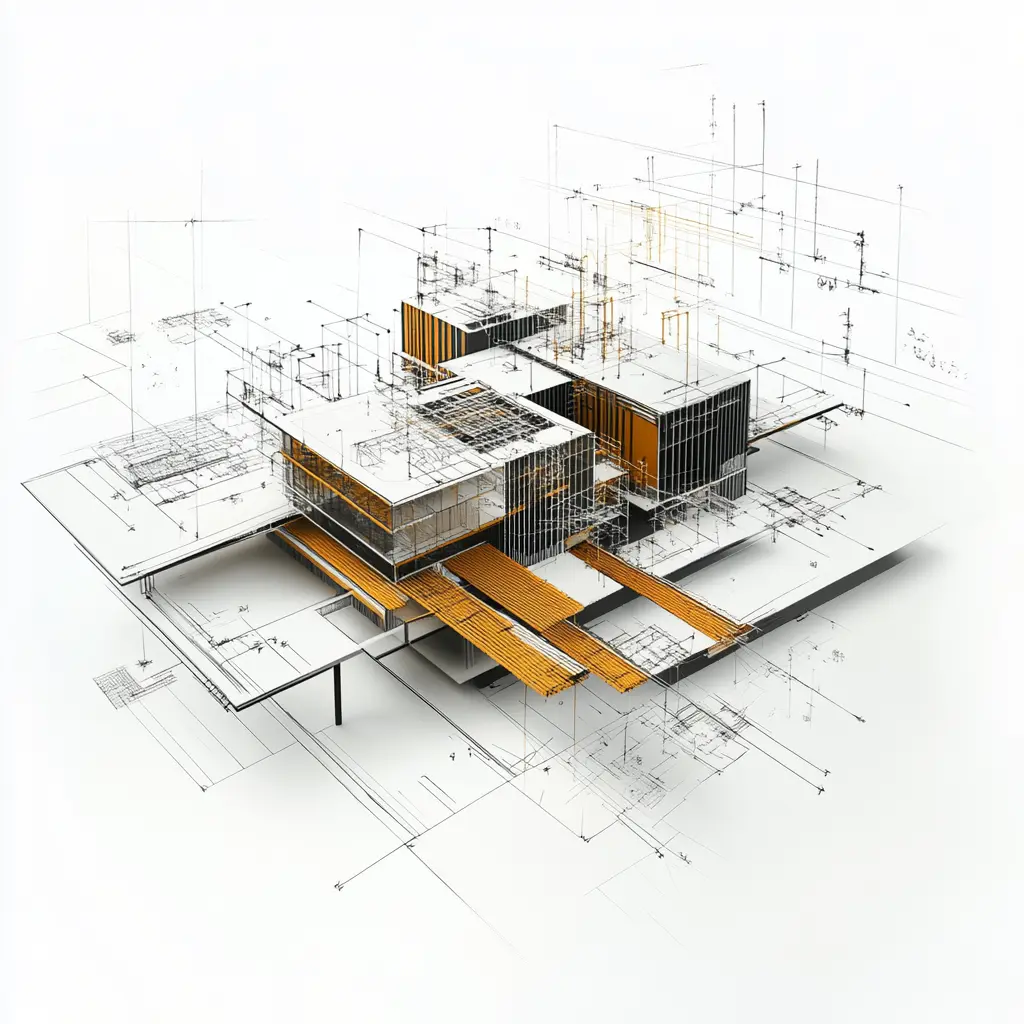We offer services in top California areas, including Los Angeles, Beverly Hills, Newport Beach, Orange County, and the Irvine Area, ensuring quality solutions where you need them most.

What Are the Key Benefits of Professional Commercial Site Plans?
A professional commercial site plan provides several advantages for businesses in California. It helps streamline processes, reduces costs, and increases project success. Here are some key benefits:
- Streamlined Permitting Process: A well-crafted site plan ensures compliance with local California building codes and zoning regulations. As a result, the permitting process moves faster, saving you time and preventing costly delays.
- Cost-Effective Construction: A detailed site plan minimizes unexpected challenges during construction. This proactive planning helps you avoid unnecessary expenses and keeps your project within budget.
- Enhanced Project Visibility with 3D Visualizations: 3D renderings provide clear communication with stakeholders. They allow city officials and investors to visualize the final outcome, increasing the chances of project approval.
- Increased Project Success: A professionally prepared site plan lays a strong foundation for a smooth construction process. From initial design to project completion, every detail is carefully considered to enhance efficiency and maximize success.
Our Process for Designing Tailored Commercial Site Plans Across California
Creating the perfect commercial site plan requires a deep understanding of your business goals and local regulations. Our hands-on, collaborative approach ensures that your vision becomes a reality.

Consultation and Needs Assessment
We begin by meeting with you to understand your business and spatial requirements. This step is crucial to developing design & planning plans that are tailored to your needs.

Site Analysis
We perform a thorough analysis of your property to determine the best layout that aligns with zoning laws and local regulations.

Design and Development
Our team of experts works on creating detailed commercial site plans, including everything from parking layout to building placement.

Permitting and Approval
We guide you through the permitting process, ensuring that your site plans are approved without delays.
Why Choose Us for Your Commercial Site Planning Needs in California?
Choosing the right partner for your commercial site plans is vital to the success of your project. Here’s why businesses in California trust us:
- Expertise in California Regulations: With years of experience working across California, we understand the local regulations and ensure your site plans meet all necessary codes.
- Tailored Solutions for Your Business: Whether you’re designing a new retail store or upgrading your office space, we offer custom commercial site plans that fit your needs.
- End-to-End Service: From initial consultation to permit approval, we handle every aspect of your site planning, giving you peace of mind.
- Commitment to Quality: Our design plans are detailed and designed to exceed your expectations, ensuring your business space functions seamlessly.


Ready to Elevate Your California Business with Professional Site Plans?
Whether you’re planning a new commercial property or looking to renovate your current space, our professional commercial site plans are designed to bring your vision to life. From retail stores to office buildings, we specialize in creating customized designs that enhance functionality and elevate the value of your business space.
Let’s build something meaningful together. Reach out now!
Send us a message today and discover why we’re among the most trusted names in California home construction. Your dream deserves more than generic plans, it deserves precision, passion, and a personal touch.
Find Our Reconstruction & Remodeling Services Online
- ▷ Bark: Explore our expert reconstruction and remodeling services on Bark.
- ▷ Angi’s Leads: Discover our top-rated fire damage restoration and remodeling services on Angi’s Leads. We offer reliable and efficient solutions for your property’s needs.











